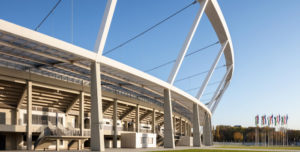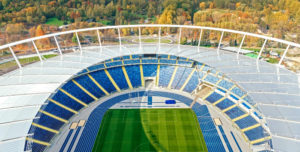Renovation of Poland’s historic Śląski stadium is complete, following the installation of a 43,000m² (463,000ft²) translucent polycarbonate skin.
An elegant tensile structure was installed independent of the existing grandstands, ensuring that the bright, open-air character of the stadium is largely retained. This structure was erected with 40 restrained reinforced concrete columns at the required height of 37m (121ft) above the pitch; its structural system is based on the principle of a bicycle wheel rim, with an upper and a lower external compression ring and several spokes in the form of tensile cables attached to the inner rim of the roof.

The heterogeneous appearance of the structure, with its existing and added grandstands and their different basic geometries, was brought together by the oval roof construction, resulting in a homogeneous overall structure.
The refurbished stadium also benefits from modernized infrastructure and new services installations, designed to make it a potential venue for traditional concert performances as well as sporting fixtures. With the conversion of the Śląski stadium, Poland has one of the largest, most up-to-date track and field arenas in Europe. The traditional Silesian colors, yellow and blue, can be seen throughout the running track and the light-flooded interior of the stadium.
German architects von Gerkan, Marg and Partners (gmp) were responsible for renovating the stadium in Chorzów, Poland, which was built in the early 1950s and served as the home ground of the Polish national football team until the new national stadium was built in Warsaw in 2007.

April 4, 2018





