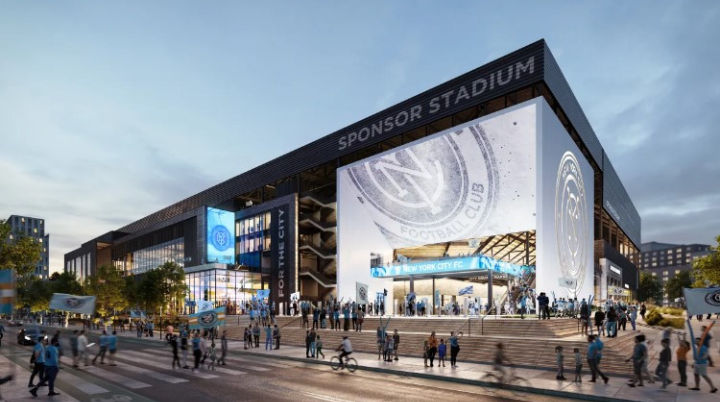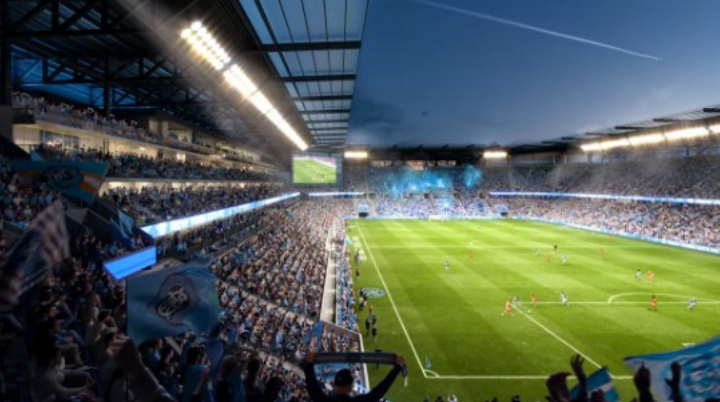It says the new renderings build on broad demonstrations of support from the local community, including a recent public scoping hearing on the project’s environmental review as part of the ULURP process.
The Queen’s Development Group (QDG) – a joint venture between Related and Sterling Equities – and New York City Footbal Club (NYCFC), unveiled the new set of renderings at a quarterly meeting which outlined early proposed visualizations for the Willets Point Revitalization Plan. The renders build on previous announcements regarding the 2,500 units of affordable housing and 25,000 soccer-specific stadium outlined in the initial proposal.

“The integration of the residential buildings with the open space and stadium is a true model for how neighborhoods should be built, and is a critical step for how this vision will come to life in a way that puts housing first, prioritizes the pedestrian experience and will be built with union labor,” said New York City Councilmember Francisco Moya.
The neighbourhood will also include over 40,000ft2 of public open space, a 650-seat school, a 250-key hotel, and ground floor retail shops, alongside a headquarters for NYCFC’s foundation, City in the Community (CITC), which has built 50 community pitches for over 30,000 NYC youth in all five boroughs.
Queens Borough President Donovan Richards Jr added, “We cannot talk our way out of our city’s affordable housing crisis — we must build our way out. But we must do so in a responsible manner that holistically addresses the unique needs of the surrounding communities.”

QDG will oversee the stadium and district’s development. The entire project will enter the Uniform Land Use Review Procedure (ULURP) approval process later this year and will be reviewed by the New York City Public Design Commission. NYCFC will work to finalize the stadium design to align with entering the ULURP approval process later this year.





