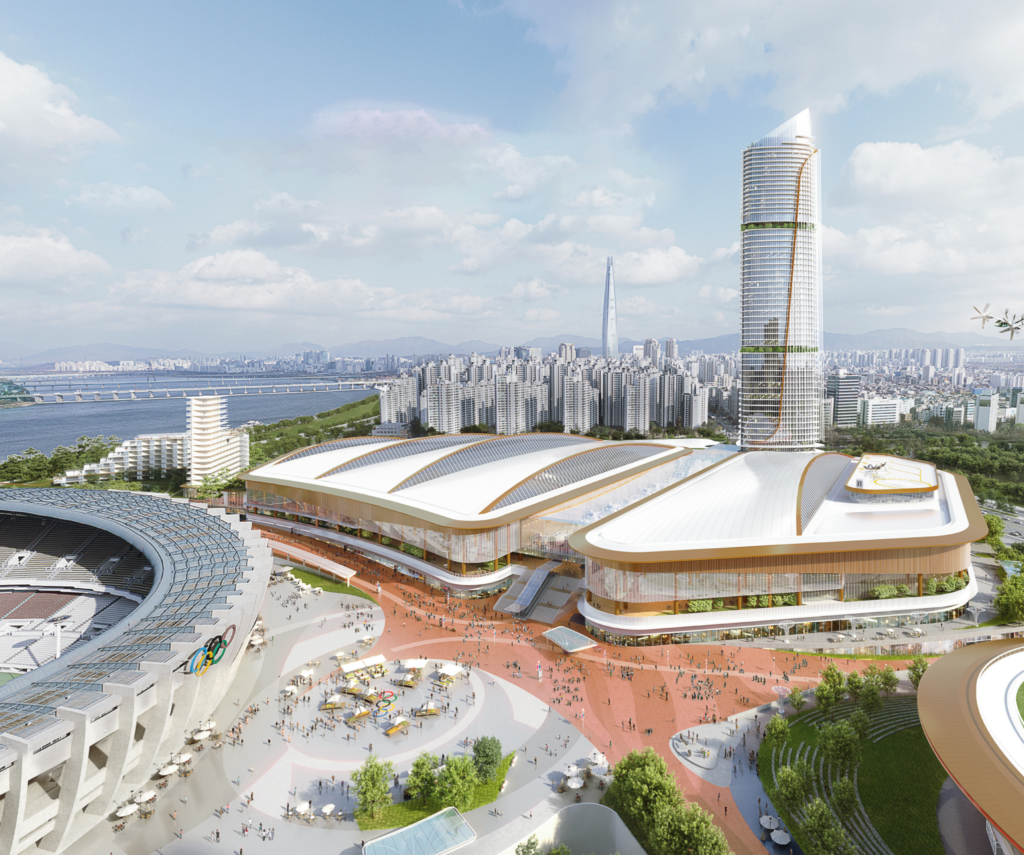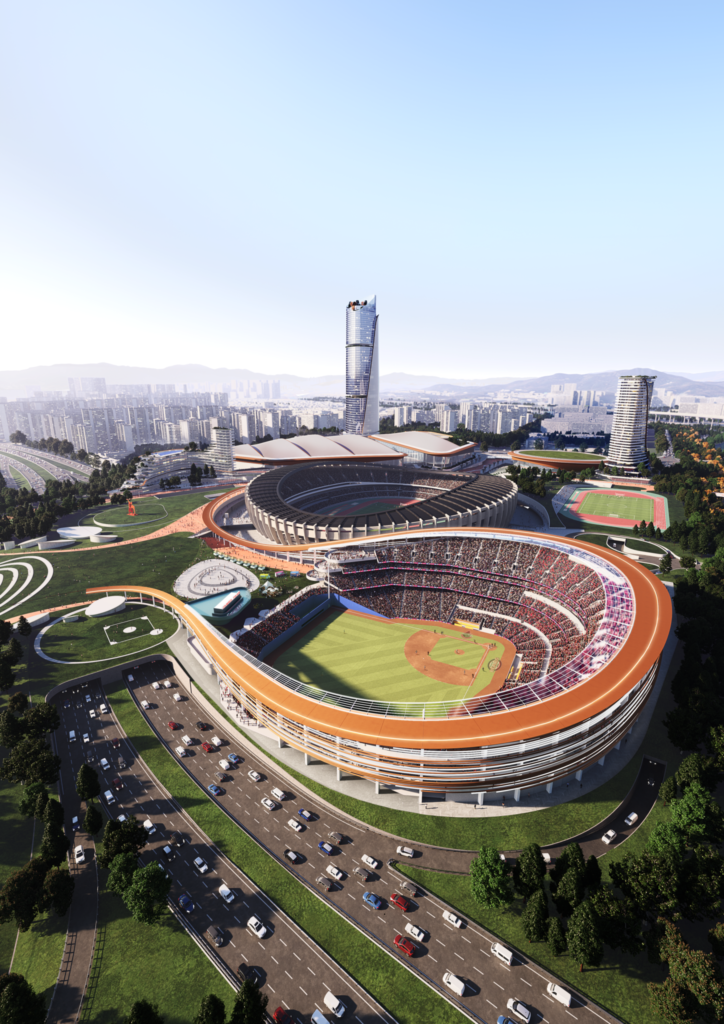Located on the former site of the Seoul 1988 Olympics will be a A$2.4bn sports, culture and events complex featuring a 35,000 seat baseball park and 11,000 capacity sports arena.
Designed by global architecture firm, Populous the Jamsil Sports MICE Complex is claimed to become a world-leading destination and strengthen South Korea’s place in Asia’s highly competitive sports, conferences and events market.
The urban master planned venue is by the winning Hanwha E&C consortium, selected by the Seoul Metropolitan Government, with Populous as the architect for the master plan and concept design.

Jamsil Sports MICE Complex will be the third project for Populous in South Korea, alongside Changwon NC Park (NC Dinos baseball park) which opened in March 2019 and Incheon Asiad Main Stadium, which hosted the opening and closing ceremony of the 17th Asian Games in 2014.
“Jamsil Sports MICE Complex will become a unique landmark tying together state of the art sporting facilities with world leading provisions for meetings, incentives, conventions and exhibitions, along with cultural experiences celebrating the legacy of the Olympic history of the site.
“The unifying power and the dynamics of the Olympics will bring together the concepts of sport, education and culture to express a notion of accessibility and connection for all,” Henry said.
Forward thinking initiatives around the development of Smart Cities were incorporated into the design with innovative solutions for future mobility such as Urban Airborne Mobility (UAM) drone flying provisions.
Engrained into the development are sustainable design solutions introduced through energy efficiency systems such as high performing green rooftops; biotope installations of living plants and animals; a solar screening device; restoration and preservation of the former site; and utilization of existing facilities.
“The design for Jamsil Sports MICE Complex will be carried out from our Brisbane headquarters in Australia and will provide ongoing opportunities for Queensland design talent on the world stage, as well as provide further jobs for additional highly skilled architects in the office,” Henry said.
Originally built for the 1988 Summer Olympics, the master planned precinct along the Han River will be reimagined to include a convention and exhibition center with over 100,000 gross sqm of exhibition halls, plus pre-function spaces, meeting rooms, a concert hall, as well as commercial offerings and ballrooms (total 278,000 gross sqm of MICE facilities).

The 11,000 seat sports complex is a flexible arena for local sport, e-sports, live performances and other events, plus a 35,000 seat open air baseball park and a 3,000-seat indoor underground swimming pool capable of hosting swimming competitions.
In addition, there will be a five-star hotel, a commercial office tower, and retail spaces.
Construction is expected to begin in the second half of 2023.





