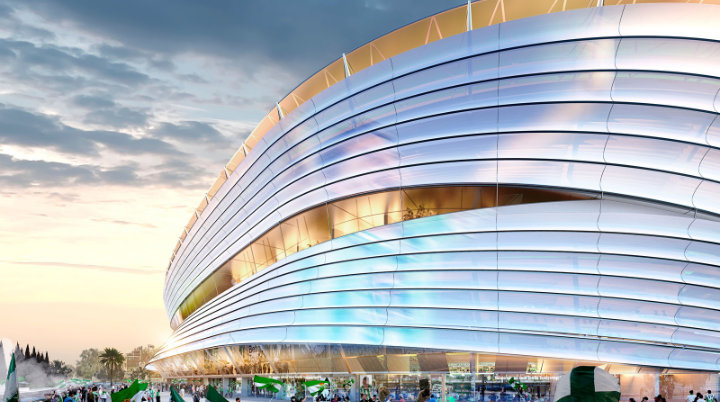The new Benito Villamarín Stadium will be designed by Rafael de la-Hoz and Gensler, who won an international competition organised by La Liga team Real Betis. Real Betis says the new complex will become a big leisure and events center, with the addition of a 450-seat auditorium.
Capacity
Real Betis’ new stadium will have a 60,379-seat capacity. In order to achieve this, its west stand will be demolished, with the other three stands undergoing significant renovation.

The stadium will have 4,436 premium tickets, amouunting to 7.3% of the total capacity. 30% of these will be VIP model (private hospitality) and 70% Club model (shared hospitality).These areas will be available on match days and to host corporate events.
Concessions
There will a wide variety of food selling points in the venue, and a 360 degree corridor on the lower stand where different food concepts will be located, such as a ‘Green Market’.

Rafael de la-Hoz and Gensler have also included in their designs a city-centric approach, meaning the new stadium will accommodate quality public spaces, leisure options, and commercial areas. These include greenery, pedestrian zones, parking lots, and spots for persons with reduced mobility.
A sustainable future
“This is not just a stadium transformation project into a vanguardist infrastructure but, also, an urban insertion project in La Palmera and Heliópolis neighborhood. This all makes it especially interesting,” said de-la Hoz of the project.
Supported by its Forever Green platform, Real Betis will be seeking encvironmental crtification for the new stadium, which it says will allow them to become one of the first stadium’s in Europe whose design is focused on energetic optimization.
Real Betis president Ángel Haro commented, “This is the first fundamental step for the Club’s future and one of the cornerstones of our strategic plan. Real Betis will have a quality stadium that will make all the Béticos proud, with comfortable facilities and great services.”





