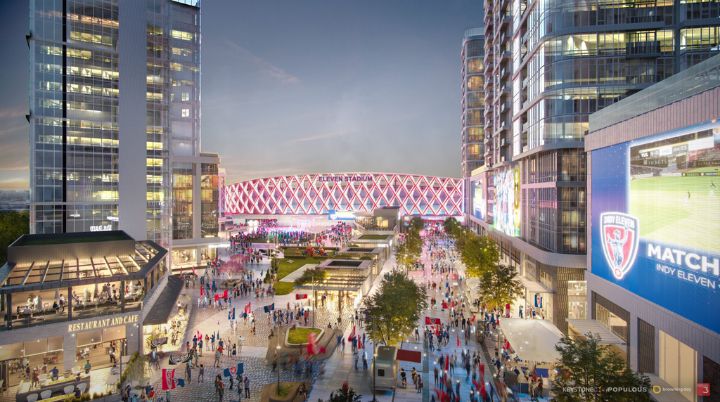The United Soccer League Championship’s Indy Eleven and the Keystone Group unveiled renderings of plans for the Eleven Park neighborhood development, anchored by a new multipurpose stadium. The stadium is anticipated to be completed in 2025.
Populous is leading design, with Browning Day as architect of record.
With an expected capacity of around 20,000 seats, the stadium will serve as the new home for football team Indy Eleven. It is situated in the center of a development set to transform the southwest quadrant of downtown Indianapolis with apartments, office space, retail space, restaurants, parking garages, a hotel and public plazas with green space.
“The vision of this transformational development into a live, work and play village is becoming reality. Eleven Park will not only change the skyline of Indianapolis, but will add over a thousand jobs, have a huge economic impact, create quality of life benefits and attract talent and opportunities to our city and state,” said Ersal Ozdemir, Chairman and Founder of Keystone Group & Indy Eleven.

Plans include a 2,400-strong, safe-standing section on the north end of the stadium. On the west, the building will offer field club seating on pitch level surrounding the team benches, a mid-line club with suites, party suites, and a terrace club above. On the south, a taproom with capacity for 700 fans will include a viewing terrace for nongame day watch parties and events. On the east, seats will be concentrated on the sideline, with the widest concourse and best concessions and restroom ratios in the league.
“A world-class stadium is designed as a true destination, a reflection of its community and a catalyst for growth in the area. This is our mission with the new stadium for Indy Eleven,” said Phil Kolbo, a principal at global design firm Populous. “The stadium will anchor Eleven Park, providing a home for Indy Eleven that creates new and tailored experiences for Indianapolis fans in a venue designed with the innovation and aspirations of a great global soccer venue.”





