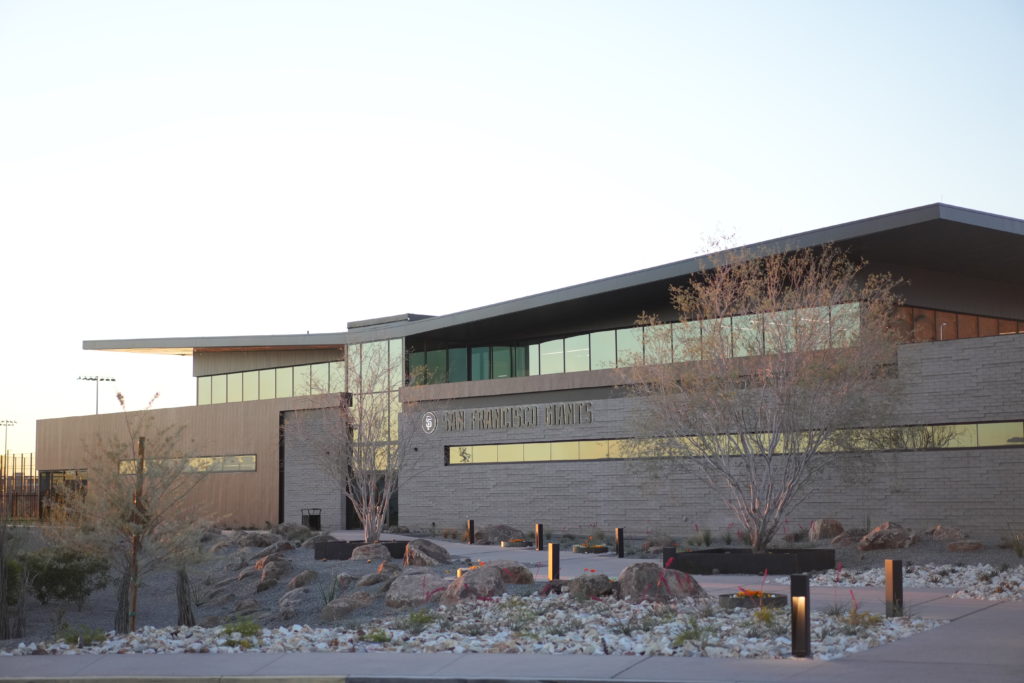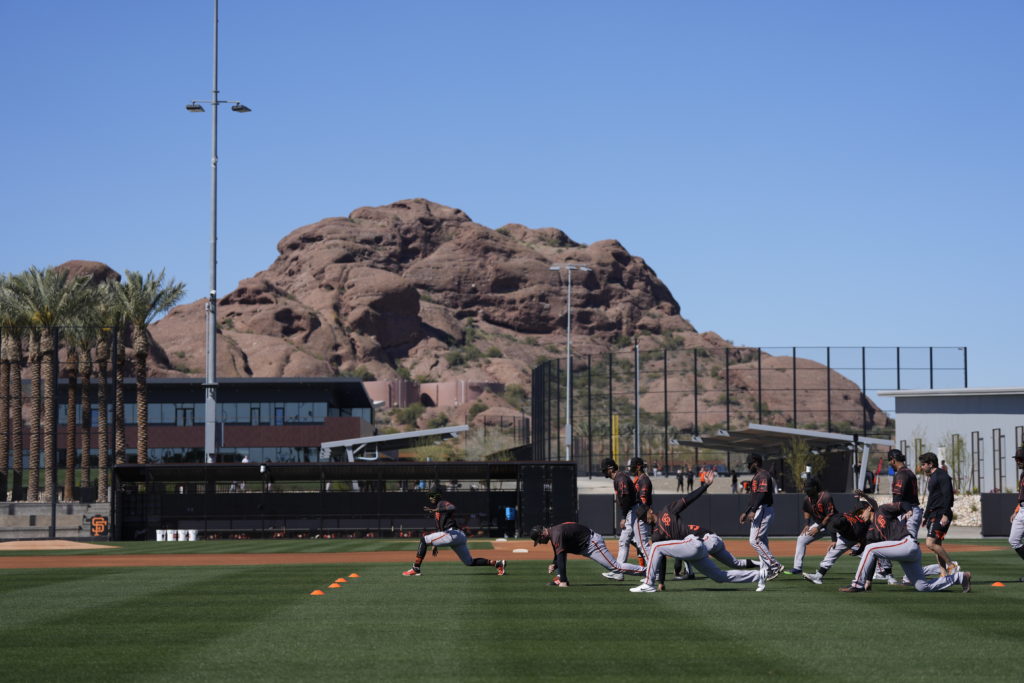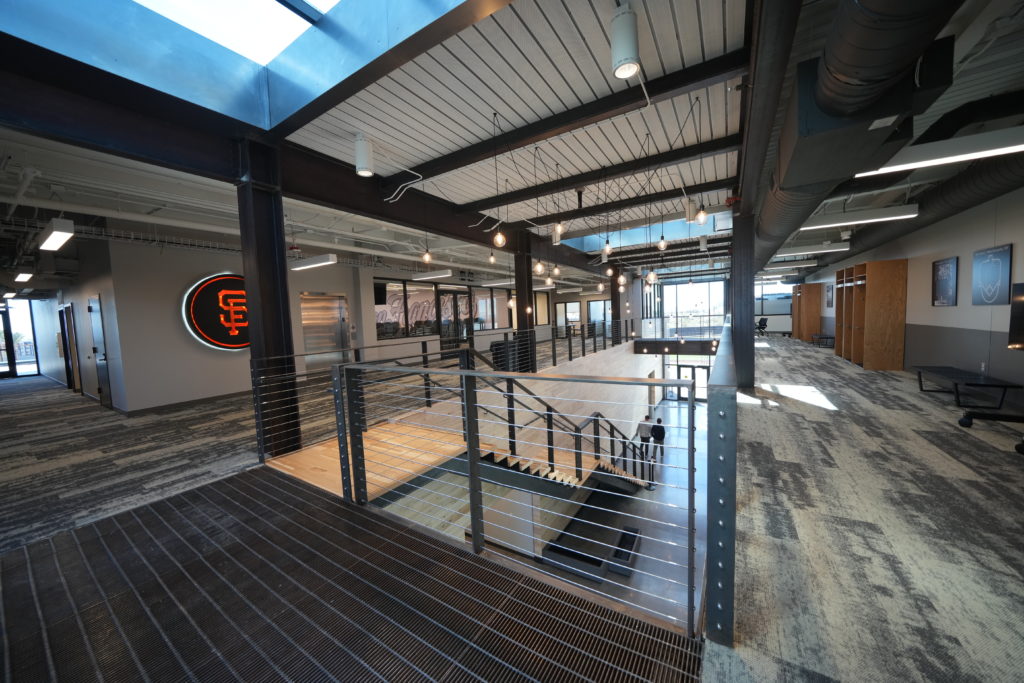One of the oldest clubs in Major League Baseball, the San Francisco Giants, has opened the league’s newest training and player development facility.
The Player Development Center at Papago Park in Phoenix, Arizona, is spread across a 330-acre site includes six outdoor practice fields (five natural grass, and one synthetic turf), an agility field and covered exterior pitching lanes, also designing and delivering the main clubhouse, an indoor practice facility (which houses a synthetic grass half field and eight indoor batting lanes) and a new field maintenance building.

Populous provided architectural, master plan oversight, interior design and interior signage service for the new facility designed to incorporate the best features of elite training facilities, allowing the team to prepare players and coaches for both the Minor and Major League seasons.
The main structure on-site, a 50,000-square-foot Clubhouse Building, offers five player locker rooms, coaching locker rooms, a weight room, player training space and hydrotherapy on the ground floor. Its second level features two classrooms, a dining hall, office/meeting spaces, and an observation deck with views to all six practice fields.

The clubhouse’s sophisticated interior is designed to reflect Papago Park and its surroundings, employing a desert-like palette and incorporating warm, subtle tones and natural materials such as reclaimed wood throughout the space, as well as stunning views of the nearby topography. From the reception atrium with distressed wood finishes and a desert orange leather backdrop, to the dining space and training areas with expansive glass walls for views outside, the clubhouse turns outward and embraces its space.

Adjacent to the Clubhouse Building stands a first-of-its-kind space when it comes to MLB training facilities — a more than 30,000-square-foot building which includes an indoor half field along with hitting and pitching lanes.
Other impressive features of the San Francisco Giants Player Development Center include a new 15,380-square-foot groundskeeping and maintenance building with several sustainable features, including a wastewater recycling system for washing mowers and equipment.
Previously used as the Oakland A’s training facility from 1988-2014 and demolished, the new facility is home to the Giants and its affiliate teams including the Sacramento River Cats Triple-A, Richmond Flying Squirrels Double-A, Eugene Emeralds High-A, and San Jose Giants Low-A teams.
“The Giants Player Development Center redefines spring training facilities by pairing sophisticated design with best-in-class technology and elite training spaces,” said Populous associate principal Brian Simpson. “Our innovative and research-based design approach resulted in a complex that gives players access to the best spring training experience.”
The Player Development Center is designed for ease of use throughout the complex — players enjoy easy access from the main clubhouse and locker rooms to all of the playing fields and indoor areas along a centrally-organized walkway, and direct access to the agility field just outside the weight room doors. Players have the option to practice and train both indoors and outdoors on a mix of natural turf and synthetic turf, allowing them to develop flexible skills throughout the complex. At the center of the complex is a plaza that offers public access for games and exhibitions.
“We believe that together with Populous and all of our project partners, we have designed, created, built and now opened one of the most innovative development centers in baseball,” said Alfonso Felder, executive vice president of administration, San Francisco Giants. “Providing our players with the best resources to achieve their potential is our priority and we believe our new facility does just that.”





