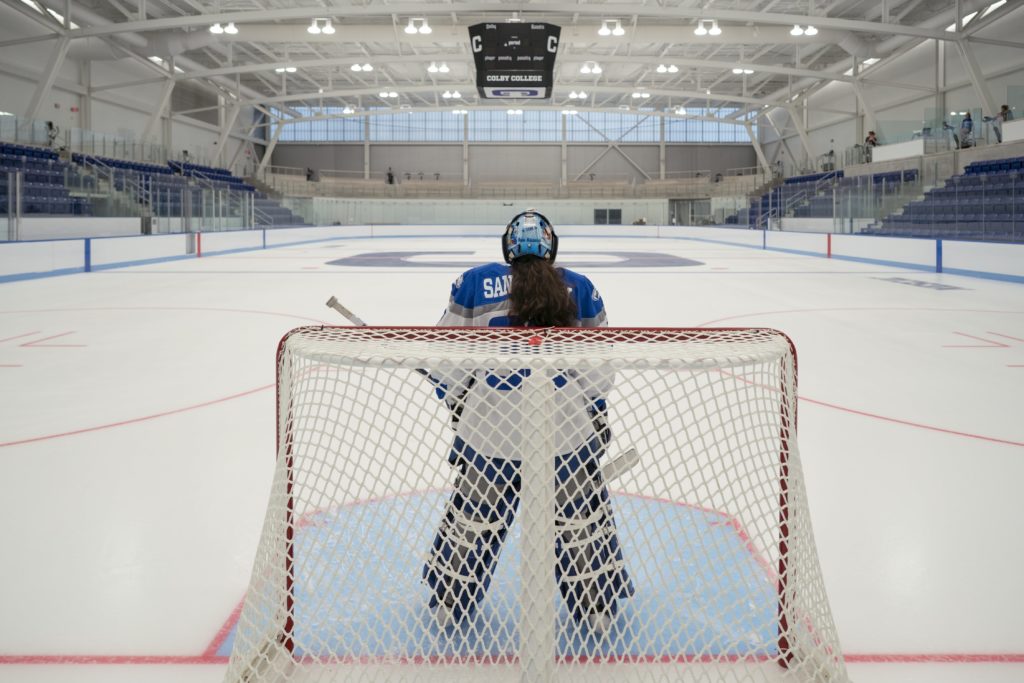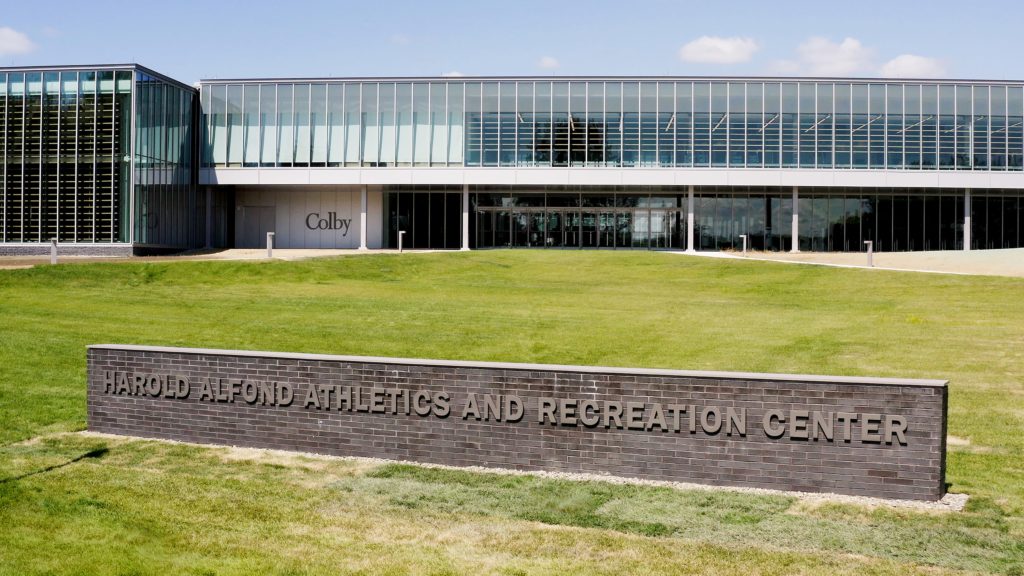Maine-based Colby College has opened its doors to its all-new US$200m Harold Alfond Athletics and Recreation Center.
The 350,000ft2 state-of-the-art building is an advanced and comprehensive NCAA D-III facility, Hopkins Architects was the lead design architect on the project, Sasaki served as the architect of record, and the general contractor was Consigli. Construction broke ground in October 2017, was completed on time.
The new center, which was the largest building project in Maine at the time of construction, surpasses conventional athletics and recreation facility design by bringing together all of Colby’s indoor competition venues, as well as training, recreation, and support areas, into one space.

The Harold Alfond Athletics and Recreation Center, which is located at the north end of campus across from Johnson Pond, has a wide range of unique venues. Key among them are an aquatics center with the only Olympic-sized Myrtha pool in Maine, an ice arena with year-round regulation ice, the Margaret M. Crook Center with three regulation-length basketball/volleyball courts, and the open-air O’Neil Atrium at the center of the building.
Additional highlights include the three-level Boulos Family Fitness Center that includes a mix of free weights, cables, selectorize and cardio equipment, open areas for stretching and training, as well as dedicated fitness studios and a mindfulness and meditation room. In addition there is an indoor competition center (track/field house) with a six-lane track, regulation tennis courts, and field-event accommodations for pole vault, high jump, long/triple jump, and shot put; a squash center with nine championship regulation courts; a 42-foot tall climbing and bouldering wall with terrain ranging from easy vertical to more difficult articulated areas; and a dedicated athletic trainer’s suite with hydrotherapy pools as well as exam rooms and a triage room.

The new center’s size and capacity is enabling a level of sports, fitness, and recreation that is unavailable at many institutions. It has also allowed Colby to launch a new and unique fitness and recreation program for the entire campus.
The facility is also tracking toward a LEED Gold certification and was designed and constructed to support Colby’s position as one of the leading sustainable campuses in the U.S. and one of only four educational institutions to have achieved carbon neutrality. Key sustainability components in the new center include optimizing natural resources (e.g. daylight harvesting), minimizing embodied carbon, and reducing energy and water use as well as carbon and greenhouse gas emissions
By being built as a natural addition to the campus and integrating seamlessly into the surrounding area, the facility will also be one of the first Sustainable SITES Initiative projects in the state of Maine.
“One of the most unique elements about this facility is that all the athletic and recreation venues are together, which brings members of our community together, whether they are training for varsity competition, practicing yoga, or learning to rock climb,” commented Tiffany Lomax, Colby’s newly appointed and first director of recreation services. “This will allow us to coordinate and connect activities—and the staff driving them—so all of our students can benefit from everything this amazing building has to offer.”
“Completing the Center in the middle of the pandemic had its challenges, but having it open now is turning out to be a significant advantage as it’s helping to facilitate a safe academic and athletic environment as part of Colby’s Return to Campus Plan,” said Mike Wisecup, vice president and Harold Alfond Director of Athletics at Colby.





