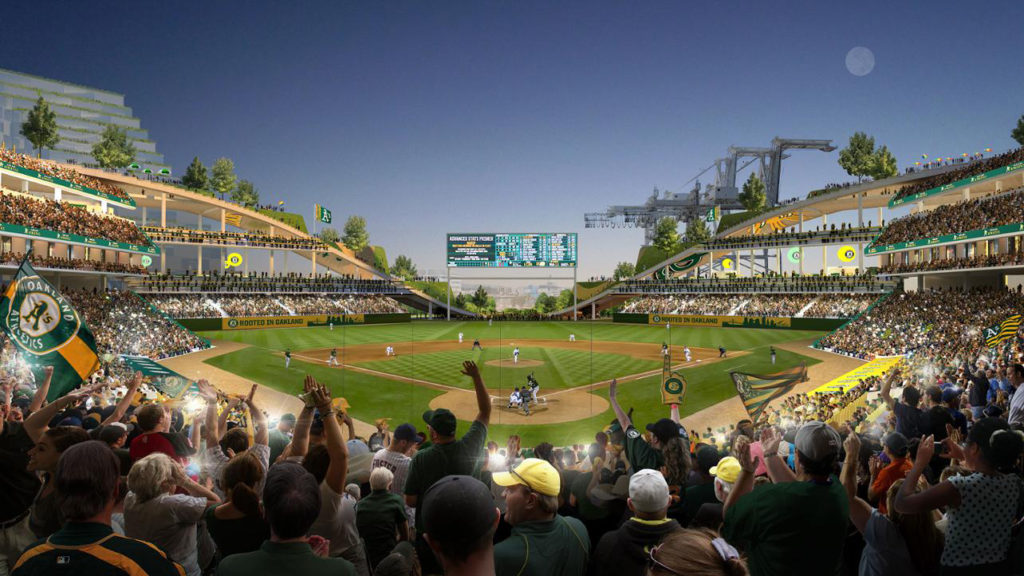Major League Baseball’s Oakland A’s have revealed the designs for a brand-new ballpark in the heart of the city of Oakland after years of looking for a solution to a long-term home.
The renderings for a 34,000-seat ballpark from Danish architectural firm Bjarke Ingels Group (BIG) reveal a build at Howard Terminal that forms part of waterfront district featuring housing, commercial and retail spaces. It sits in an urban neighborhood where space is at a premium.
“To create the most intimate experience in baseball, plans call for a total capacity of around 34,000 – including fixed seats and general admission experience areas – to be arranged in the closest configuration possible to home plate, along with an elevated park that wraps and frames the bowl, coming down to meet the waterfront. The square block of the ballpark district will sit neatly within the extended urban fabric of Oakland, transforming the ballpark’s concourses into street, and concessions into restaurants,” BIG said.
BIG’s Howard Terminal design cements the team’s public pledge to stay in Oakland and it intends for the venue to be open by 2023, pending an environmental review and lease or purchase agreement with the Port of Oakland for the 55-acre site.
“We are excited to build a bold, iconic ballpark at Howard Terminal,” said Dave Kaval, president of the Oakland A’s. “This design will allow us to blur the boundaries of a traditional ballpark and integrate into the surrounding neighborhood.”






