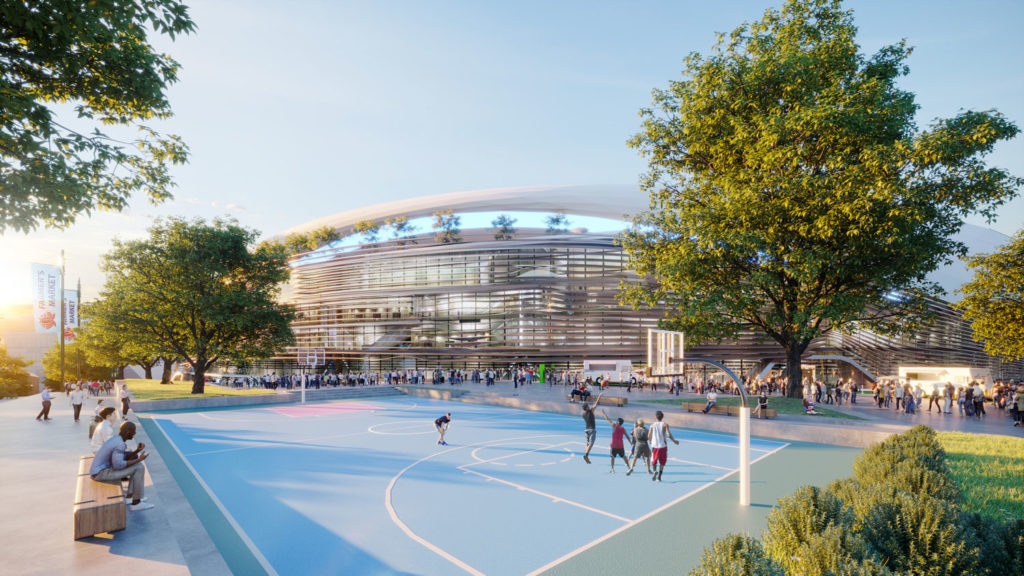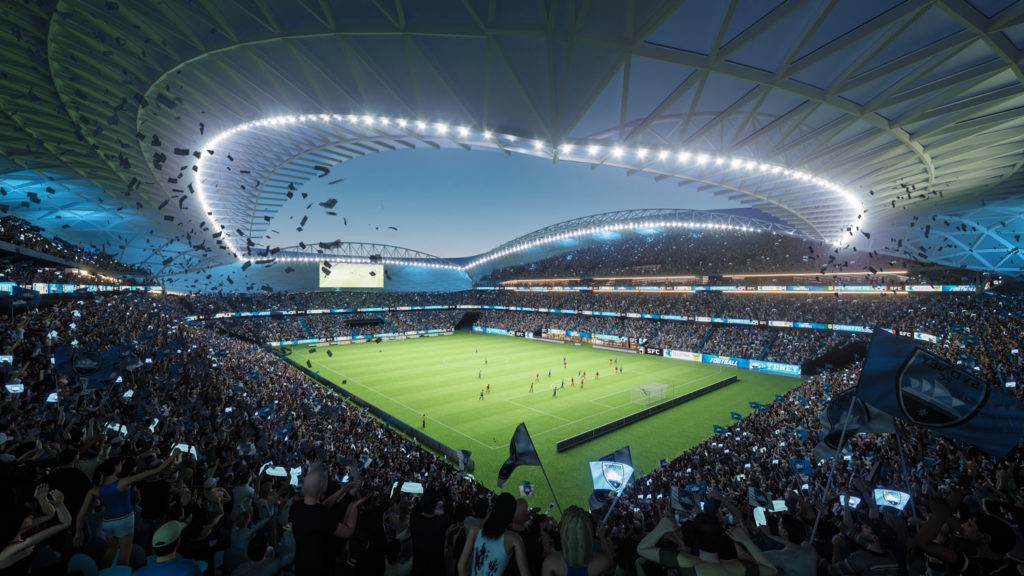The new Sydney Football Stadium (SFS), which is due to be built on the site of the current Allianz Stadium in Sydney, Australia, will be designed by Cox Architecture after its winning proposal was selected by the State of New South Wales (NSW).
The Australian-based architecture firm has released in-depth details of the design of the new build, which NSW Sports Minister Stuart Ayres says will create a “colosseum of sound and color” that will “set the standard for rectangular stadiums in Australia, from technology and design.”
The 45,000 capacity Allianz Stadium at Moore Park, which hosts soccer, Rugby League, Rugby Union and concerts, was constructed in 1988 and plans have been approved to demolish the venue and rebuild at an estimated cost of around A$730m (US$520m) by 2022.
According to the New South Wales government the current SFS requires a rebuild as it faces a number of security and compliance short-comings and without improvements would likely close. The government says that an investment to transform the site into a world-class venue that also offers entertainment is important to drive growth in visitor economy.
 Cox’s design proposes turning the location into a major entertainment complex that offers more than solely sport and intentionally aims to turn the city’s attention away from the famous harbor and provide landscaped parkland and public spaces that are weaved into the ‘outside-in’ design.
Cox’s design proposes turning the location into a major entertainment complex that offers more than solely sport and intentionally aims to turn the city’s attention away from the famous harbor and provide landscaped parkland and public spaces that are weaved into the ‘outside-in’ design.
“The state and the reference design set rigorous targets for any new scheme to achieve, recognizing the location and enduring memories that the existing Sydney Football Stadium represents. Despite this daunting task, I’m proud to say that our team has risen to the challenge and in many cases actually surpasses the exacting objectives set out in the brief,” said Patrick Ness, executive chair of Cox Architecture.
“We’ve proposed something with more community value, more experience for teams and fans, and with better connection to surrounding parkland and amenity. It is something that is simultaneously sculptural and highly functional. It is lighter, kinder to the environment and more self-sufficient as a structure than any other major stadium in Australia. It is a fitting continuation of what it replaces.”
Approaching the project with a less is more design, the stadium will feature a lightweight roof structure that will require 40% less steel to construct and reduces its profile of its northern and southern ends.

Cox claims that it will draw on the best elements from technology, engineering and art to create the stadium and unveiled key design elements such as a connected concourse, which acts as an events platform that will feature a series of purpose-specific settings around the stadium.
This will enable the venue to offer year-round events, which both the fans, neighbors and general public will be able to take advantage of.
“Creating something that both ‘fits in yet stands out’ in that part of Sydney is obviously a tough ask for any design team, as is the task of creating a piece of seven-day civic infrastructure that provides superior amenity and services to multiple specialist and public groups,” said Pete Sullivan, Cox design director.
“More than this, these services must be provided in a way that doesn’t detract from what a stadium needs to do well: provide a superior platform for sports and events spectacle, for teams, performers and fans. And of course, there was the added responsibility to craft a form which progresses the elegance, balance and recognition of Philip Cox’s original design.”






