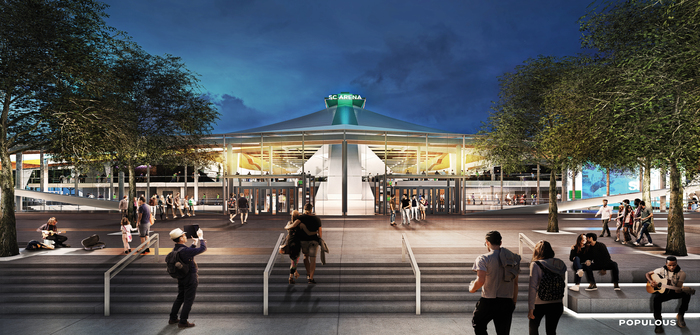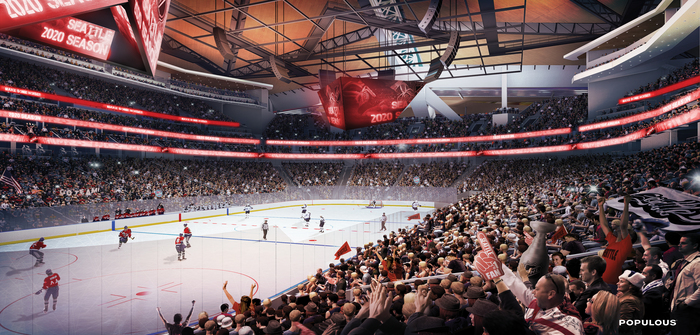The public has been given a sneak peak at what to expect from the US$600m renovation plans at the KeyArena in Seattle, Washington, with new renderings released by the Oak View Group showing the 360ft glass atrium and redesigned interior space.
The Populous-designed 17,000-seat venue will be known as the Arena at Seattle Center and was given the official green-light for redevelopment back in December 2017. The renderings show the south side of the building where the facility’s biggest addition, the main entrance, will be located; this will take the form of a large transparent atrium that will transform fan arrival and offer views of the original iconic Paul Thiry-designed roof.

“A few highlights of the renovation include the new atrium, comprised mostly of glass to blur the lines between inside and outside experiences; a pedestrian plaza at the south end of the site along Thomas Street; and the Space Needle Club, a new premium space which offers views of the event floor, new atrium and the iconic Space Needle,” Oak View Group announced in a press release.

“The extensive renovation aims to reposition the venue as the premier sports and entertainment destination in the Northwest. The design creates a stronger connection between the arena and the surrounding Seattle community through its extensive use of glass and features a completely redesigned interior with new clubs and social spaces, all while preserving the landmark history of the site.”

The new arena will be the home of WNBA’s Seattle Storm, and it is hoped it will help bring an NHL (National Hockey League)franchise to the city by 2020 as well as encourage the possibility of seeing a return of the Seattle SuperSonics NBA team, which relocated in 2008 to become the Oklahoma City Thunder.
February 28, 2018





