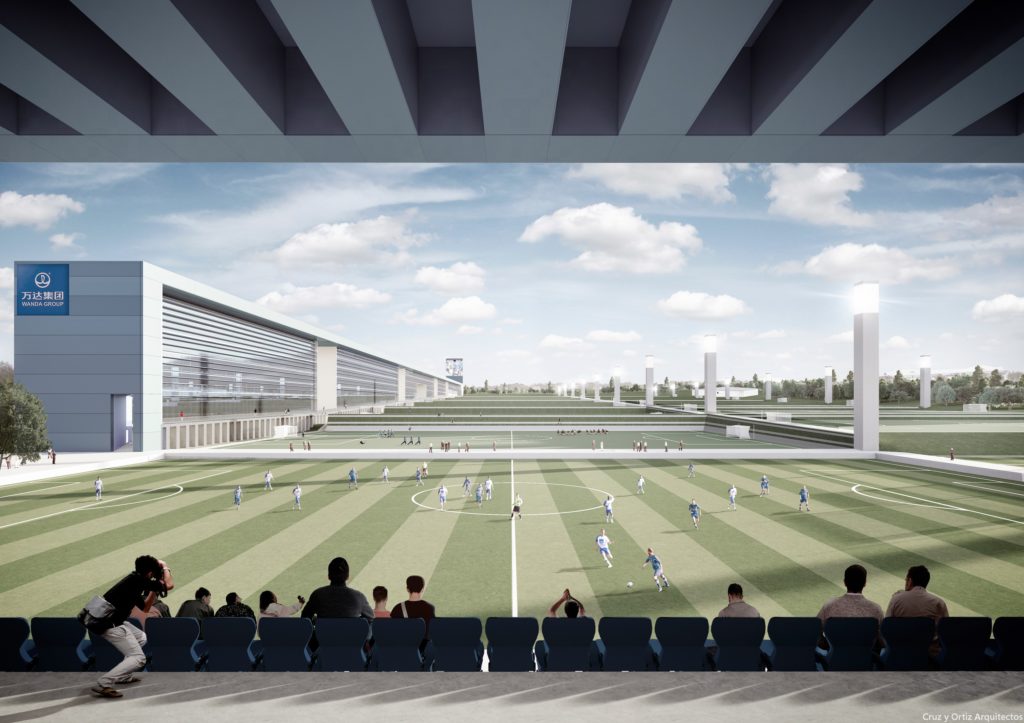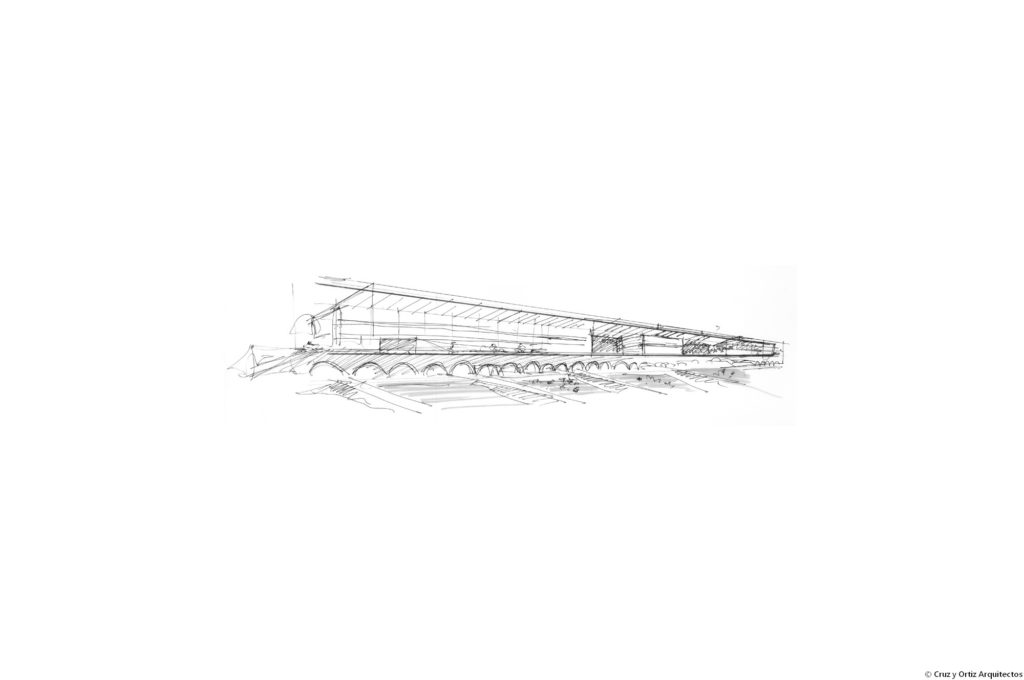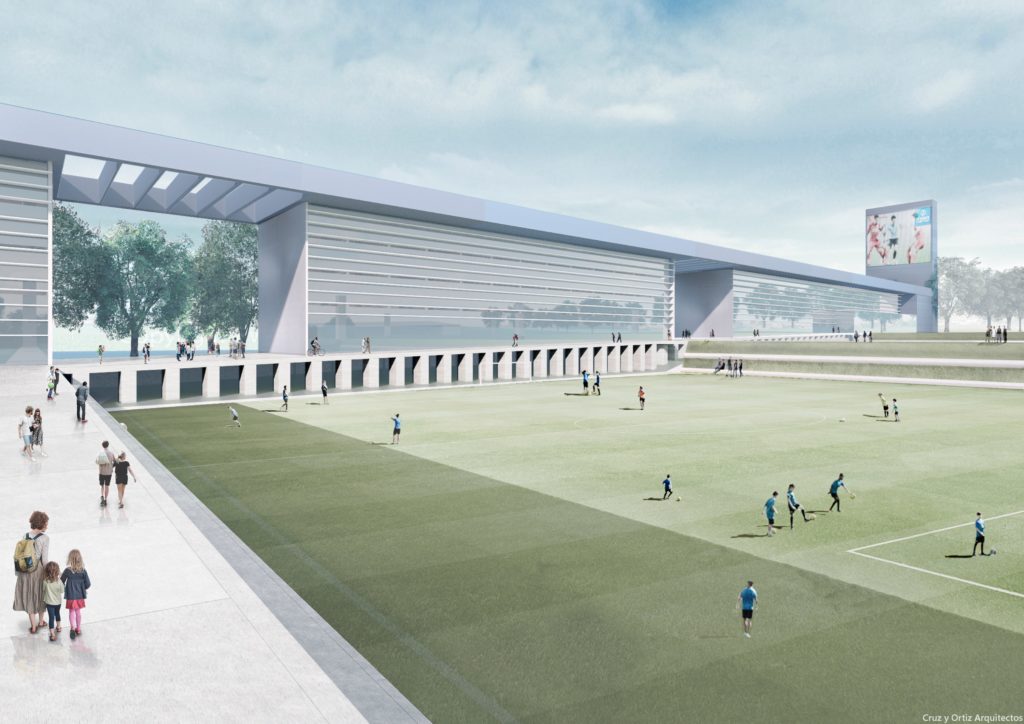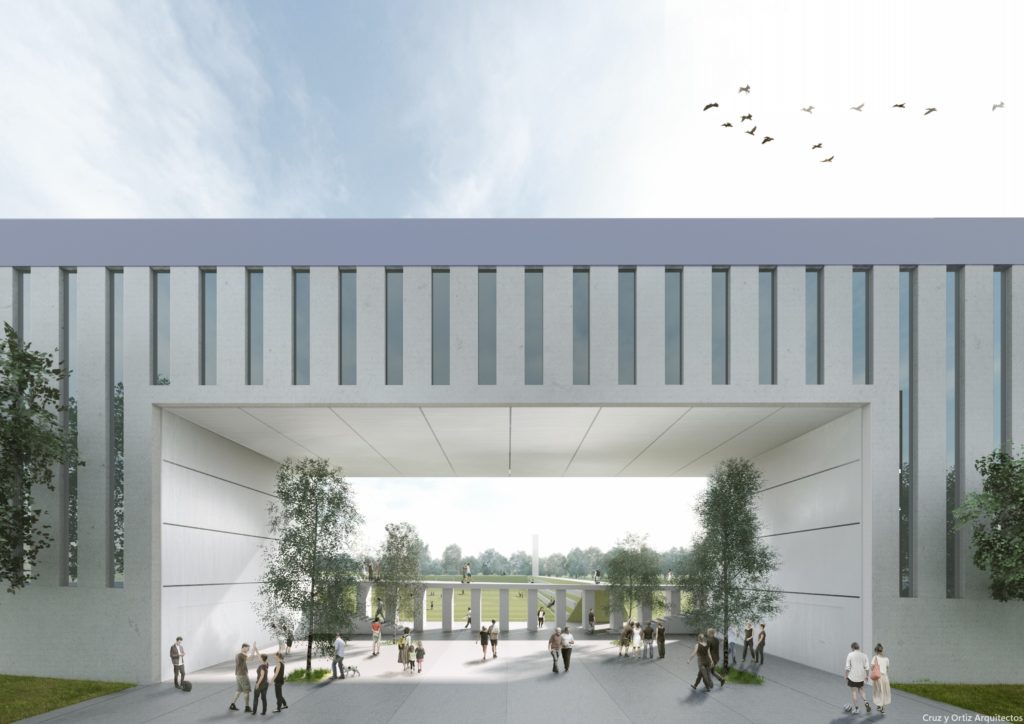Spanish architectural studio, Cruz y Ortiz Arquitectos, has shown off its design plans for an impressive new soccer training center for Chinese Super League side Dalian Yifang FC.
The proposal reveals a 145,000ft2 (13,481m2) complex that consist of 18 full-sized soccer fields, two 11-a-side fields, and six, multi-story, glass-fronted buildings for team facilities that line the site.

“The purpose, from the beginning, has been to integrate the playing fields, its lighting towers and all the buildings of the training center, creating this way a sequenced and recognizable set that, incorporating all these elements, is able to generate a new harmonious, exact and integrated landscape,” Cruz y Ortis Arquitectos stated in a media release.

As well as the array of training pitches for the team, facilities include a first team building, reserve team building, youth team buildings, club office and logistics center that all overlook the training ground and are arranged in a symbolic way to mirror the same ascension a player takes from youth to first team.

“The line-positioned buildings form an aspirational pathway through the platform. It starts in the junior team’s pavilion, located in the lowest part of the plot, moving up the small gradient towards the highest point where the first team building is located, the pinnacle of their football career.”
The modern design also incorporates walkways for visitors to spectate over the action, as well as a giant LED video screen.
The soccer club recently announced the signing of former Newcastle United, Real Madrid and Liverpool FC manager Rafael Benitez as its new manager, who signed a two-year deal with the club.






