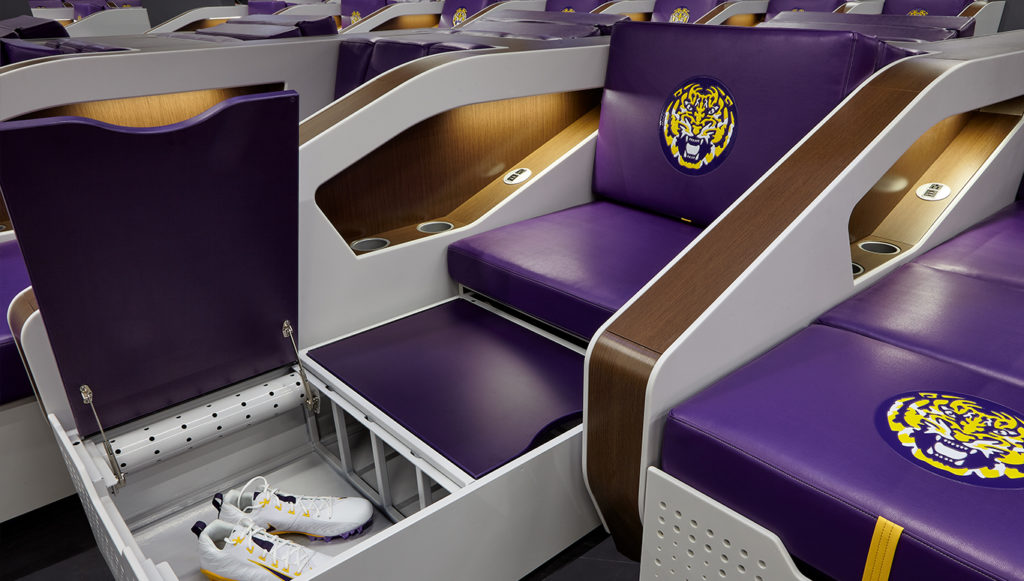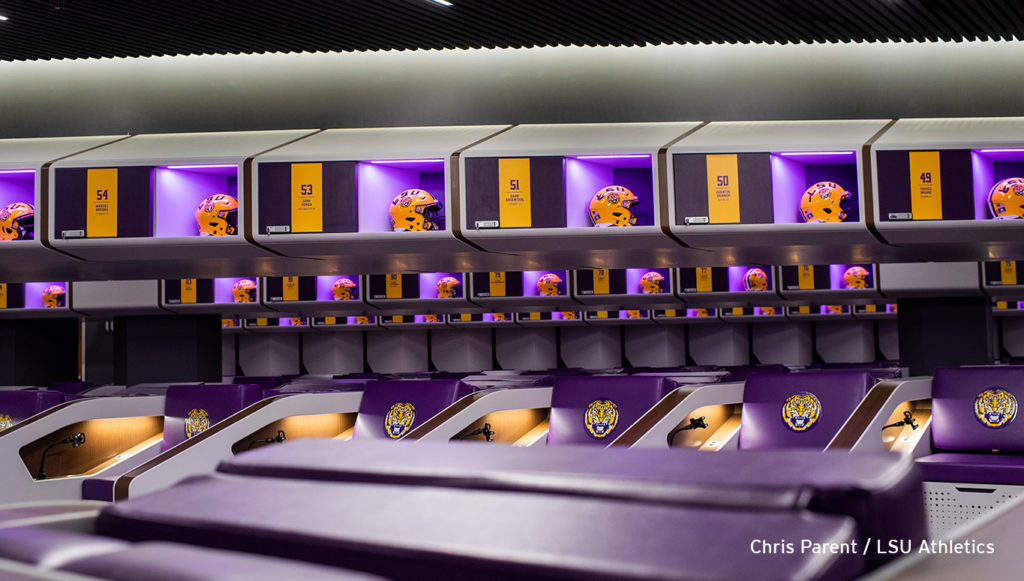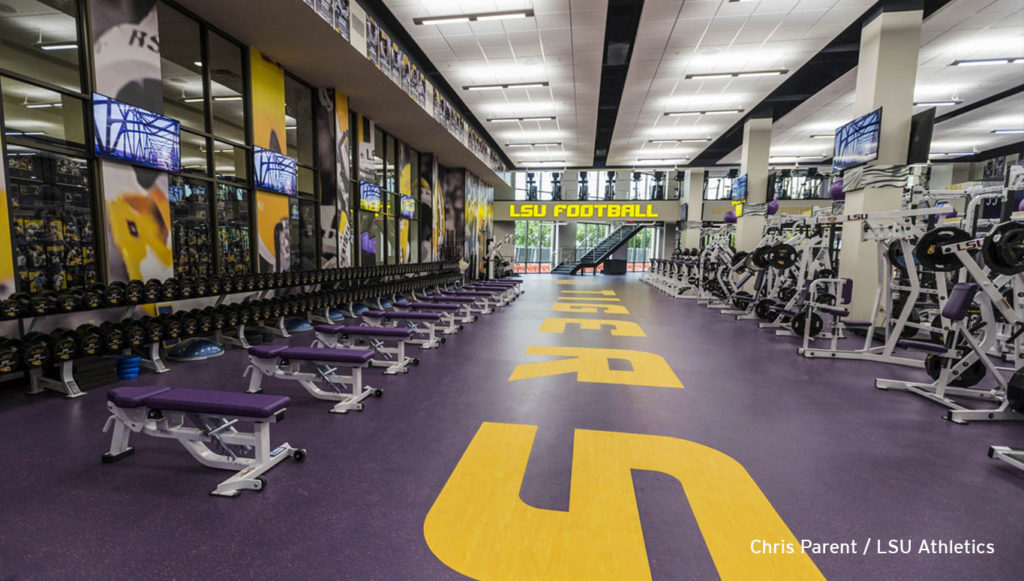LSU Football has unveiled its newly renovated and expanded operations center, designed in collaboration with HNTB and RHH Architects.
The highlight of the project, which entailed 56,000ft2 of renovations and an additional 22,000ft2 of new space, is a new state-of-the-art locker room that includes a players’ lounge and each player has a locker ‘pod’ that offers a place for them to rest thanks to integrated space, storage, customizable lighting, an iPad arm and integral pillow.

Additionally, the negative air pressure system integrated into each upper and lower storage compartment allows for a cleaner and more comfortable space to enjoy during recovery periods.
The upgrades not only help players focus on recovery but the advanced facilities will help the school recruit thanks to the facilities.

“From the start of this project, we were challenged to come up with a design that would help LSU gain a distinct advantage related to the health and performance of their players, while also finding unique and distinctive ways of expressing what it means for players and coaches to be a part of this storied football program,” said Chase Pitner, HNTB’s lead project designer.

The operations center, which now encompasses a total of 115,000 square feet, also includes a new main lobby and LSU Hall of Fame area that highlights current and former players success on and off the field, a virtual walk-through room that is available for football players to use as a part of their daily training, as well as a dedicated dining facility and a renovated sports medicine area with new plunge pools that are available to all LSU student athletes





