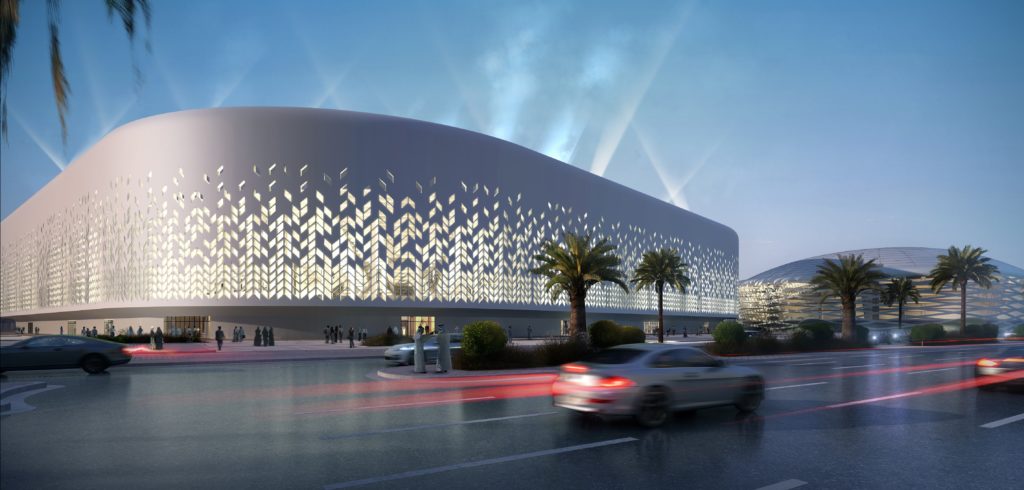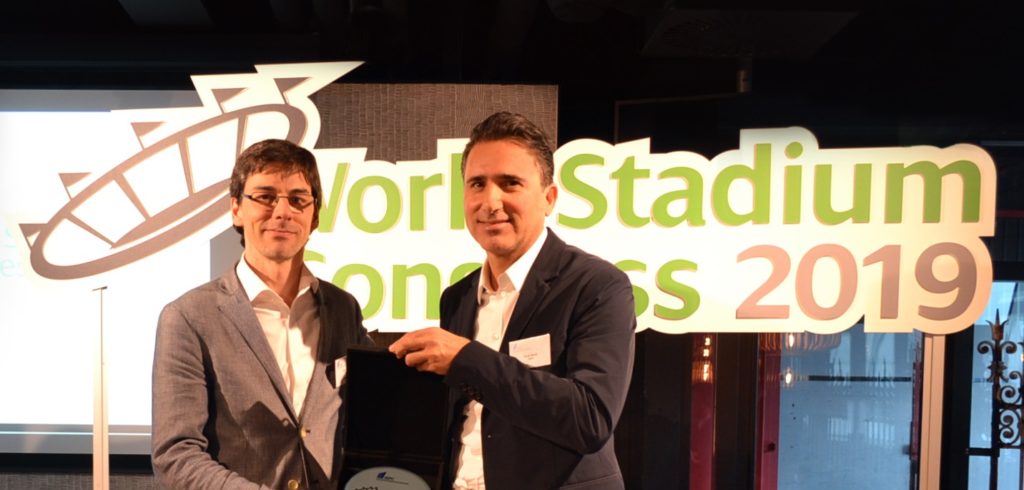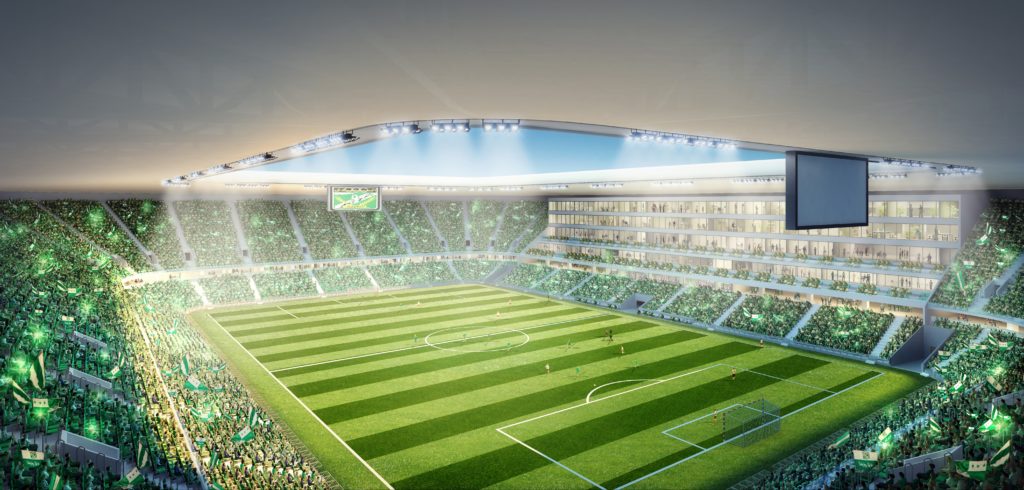The ambitious renovation project to overhaul the Sabah Al Salem Stadium in Kuwait has drawn accolades at the recent World stadium Congress, where it was presented with the Future Stadium of the Year award.
The landscape of sports infrastructure in the Middle East is experiencing a radical transformation as Gulf countries push to become a leading global destination for sports events. Alongside the state-of-the-art venues being built in Qatar for the 2022 FIFA World Cup, Kuwait is also seeing its own investment to enhance its portfolio with the new Sabah Al Salem Stadium project, home to the Al-Arabi Sports Club.

The plan is to almost double the stadium’s capacity to 30,000 (shaded) seats and expand the facilities of the club to increase its ability to embrace other sports. The Public Authority for Sports had commissioned Pace – one of the leading multidisciplinary firms in the region for architecture, planning and engineering, to undertake the redesign and construction supervision of Al-Arabi Sports Club’s centrepiece stadium. Project components also include a VIP area and corporate boxes and sports halls under the benches/bleachers.

Pace CEO, Tarek Shuaib, stated: “We are extremely proud to see the project win yet another prestigious global award. This comes as recognition for our strong commitment to excellence in architecture and design, and 50 years of expertise in the industry. I would like to extend my utmost appreciation to Pace’s team of dedicated professionals, who contribute to the growth of this firm on a daily basis, and help realize its vision, and achieve its goals and objectives”.

Shuaib also added: “The building above street level almost floats above the ground floor, clearly separating the activities taking place within it. The stadium is closed from all sides of the pitch. The modern design of the stadium’s facade incorporates a white continuous block unifying the wall and roof as one element. This element wraps around the tiers as tightly as possible and incorporates the symbol of the club. The wheat leaves on the logo were chosen as the symbol for the new era in the life of the Al-Arabi Sports Club as they mean growth and prosperity. The pattern is more open at concourse level, as it is a more public area, hence allowing for light and ventilation into the bowl, while being more closed at the top (where the sports halls are) until it fades into the solid form of the curved roof”.
Commenting further, Mubarak said that “Despite constraints on a limited plot size, the design of the multipurpose stadium is internationally standardized to still be FIFA, UEFA compliant, fully optimizing the use of space. In order to secure a family friendly environment, the project has been designed to be sensitive to surrounding areas. The overall area of the landscape around the stadium building is approximately 19,000m2 (204,500ft2). Green areas for planting will be introduced which will have trees and shrubs and low feature plants with lighting. Specialist lighting for the landscape areas and the building façade will be carefully designed to enhance the landscape and the stadium building”.





