The Jacksonville Jaguars of the National Football League (NFL) has introduced conceptual designs for the Stadium of the Future, a design project it says is intended to inspire a transformation of Downtown Jacksonville and secure NFL football in Northeast Florida.
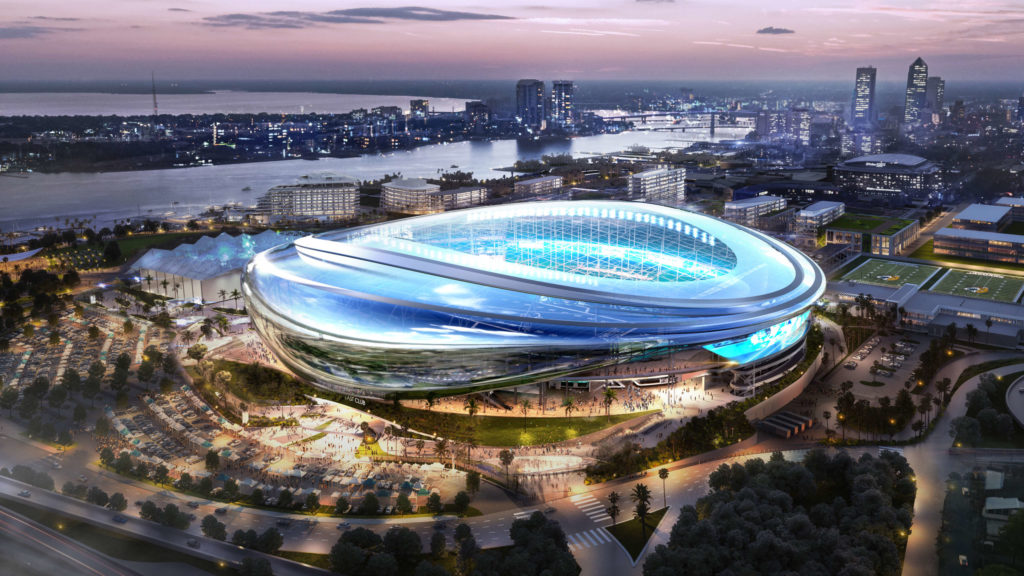
“We have reached the end of this important and initial phase of this project, the design of the stadium we envision will be the home of the Jacksonville Jaguars and serve our entire community for generations to come,” said Jaguars team owner Shad Khan.
The assessment concluded it was possible to solve stadium challenges via a renovation of the city-owned facility versus new construction.
After its selection as architect for the project team, HOK’s Sports + Recreation + Entertainment practice then collaborated with the Jaguars on turning concepts into more definitive renovation plans.
“This transformation transcends the stadium’s boundaries. The design creates an iconic, accessible community nexus that ties together the surrounding neighborhoods and riverfront,” said Peter Broeder, HOK’s design principal.
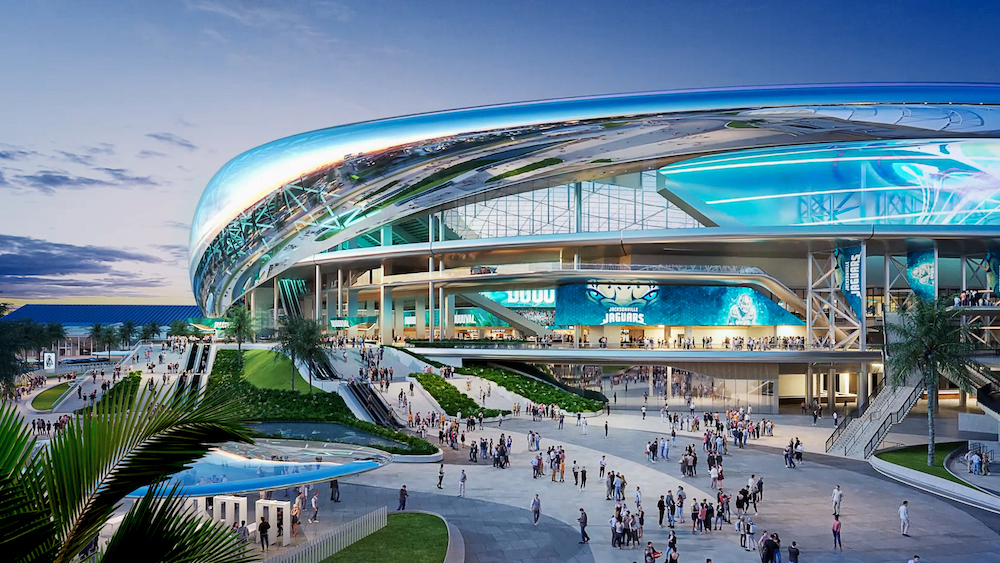
“From stadium discussions starting in 2016 to the formal process launched in July 2020 and now concluding, our objective has always been the same – lock in a promising future for the Jaguars and help our downtown become an economic engine to lift all of Jacksonville,” added Khan.
Design Highlights
The concourse is elevated 30ft above the ground, offering views of Downtown Jacksonville and the St. Johns River. The 360-degree concourse is four times wider than before and will feature interactive social bars.
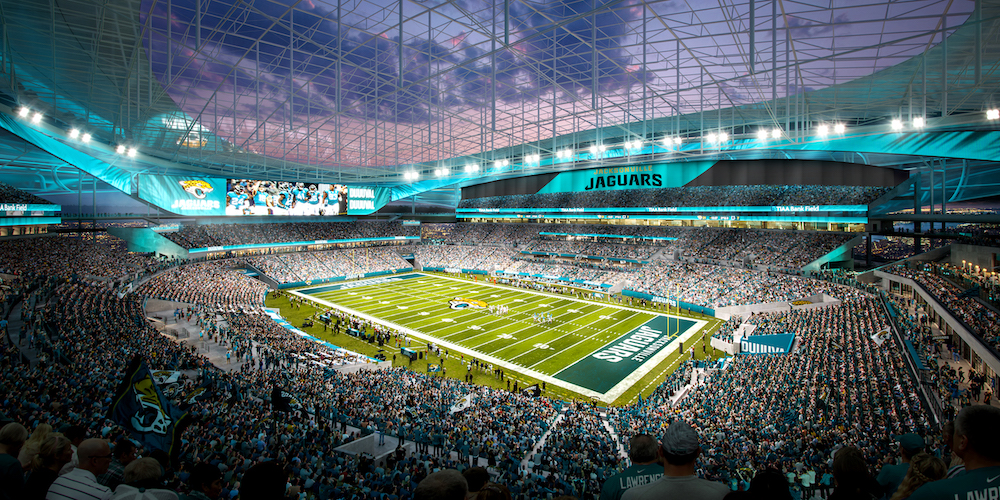
The stadium is designed with sustainability in mind with a first-of-its-kind mirrored material. The Jaguars say the energy-efficient façade reflects Jacksonville’s waterfront, vegetation and distinct spirit.
The open-air venue features a large shade canopy that reduces heat retention by more than 70 percent and lowers temperatures by 10 to 15 degrees Fahrenheit.
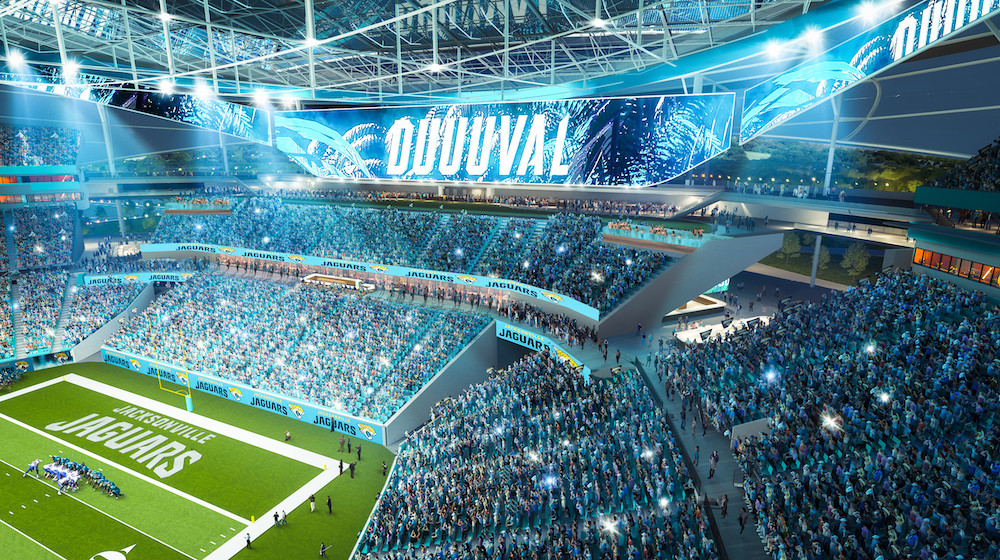
The new stadium design includes a 185-percent increase in main concourse surface area, a 260-percent increase in upper concourse surface area, 360-degree connectivity in the upper concourse, 13 new elevators and 32 new escalators to support vertical movement, 220 new food and beverage points of sale and 14 new restrooms.
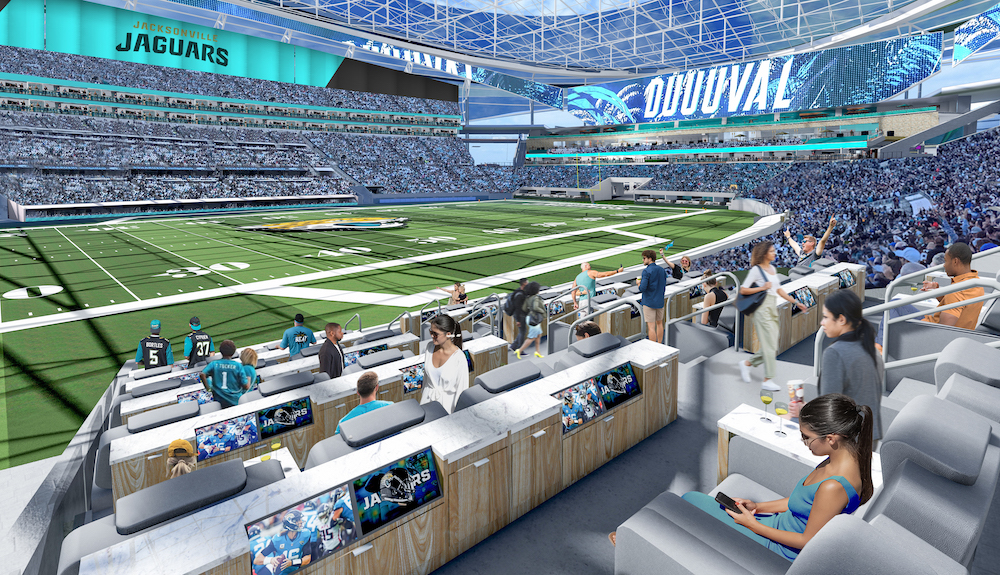
Further comment
“Just as important, this project will provide a development boost to existing neighborhoods around the sports complex, such as the OUTEAST neighborhood. Our goal is simple — maximize every ounce of positive impact made possible by this project so all Jacksonville residents may benefit,” Jaguars President Mark Lamping added.





