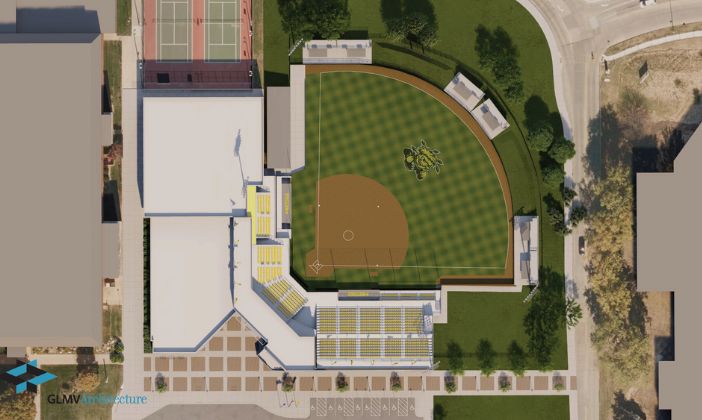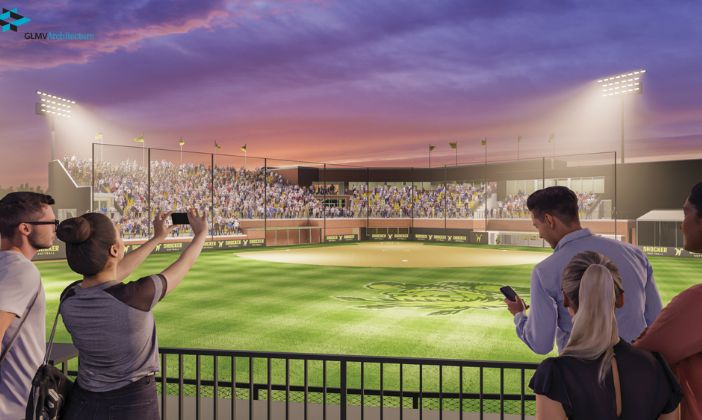Wichita State will embark on a $7.3 million Phase 1 renovation of Wilkins Stadium, home of Shocker softball. Construction estimates place the total at $13.4 million, with an additional $3.4 million for project soft costs, and $750,000 for the videoboard to put the total project at $17.5 million.
The Wilkins Stadium masterplan project will bring state of the art training and playing facilities to Wichita State softball student-athletes and coaches. The renovations include a 12,471 ft2 team complex which includes a locker room, coaches locker room, classroom, team room, athletic training room, staff offices, break room, work room, umpire locker rooms and laundry area. It will also include a 14,400 ft2 indoor practice facility that will feature a full indoor infield and batting cages along with storage areas and viewing areas for coaches. Turf will also be installed in the outfield and on the warning track, foul territory and apron areas at Wilkins Stadium in June of 2023.

“Over the last 18 months, Wichita State University has strategically invested significant resources in our softball program, intending to maximize immediate support and compliment the competitive growth our coaches and student-athletes have worked so hard to achieve,” said Wichita State Director of Athletics Kevin Saal.
Minimum estimates for the Wilkins Stadium master plan project currently stand at approximately $17.5 million. GLMV Architecture and facility planners are completing design concepts and planning to build in phases. Phase 1 of the project would include the softball team facility and the indoor practice facility at $7.3 million, Phase 2 would include the entrance/press box/ticket office and seating areas at $1.9 million, Phase 3 would include the remodelling of existing facilities/seating/fan experience elements at $3.5 million and Phase 4 would include the outfield area/event pavilions and paving at $700,000.

“The investment the University is making into Wilkins Stadium and the softball program is phenomenal,” said Head Softball Coach Kristi Bredbenner. “Fans of Wichita State athletics are one of the foundations of this athletic department and support outside of the cheers in the stands will give our student-athletes an opportunity to play and practice in a world-class facility.”
The stadium renovation will also include a field technology area, spaces for the media, radio and TV booths, control room for the videoboard and a multi-use suite that can be used for multiple types of groups including recruiting events, team events, private companies, community members and other large groups. Fan amenities include an enclosed concourse with a grand front entrance, berm outfield seating, a new scoreboard with videoboard, expanded seating areas, suites and press box, ticket office, concession stands, additional restrooms, merchandise store, fan netting and outfield suites.





