Al Bayt Stadium
The second biggest stadium in Qatar gets its name – and distinctive shape – from traditional mobile homes used by Bedouin tribespeople in the Arabian Peninsula, an area of land that covers over 1.25 million sq mi.

The design concept was provided by Albert Speer & Partner GmBH and Dar Al-Handasah (DAR) consultants. DAR is known for its work on Malaysia’s Prai River Bridge, Saudia Arabia’s Haramain high speed railway, and Qatar’s Lusail Sports Arena, the largest of the world cup venues. In 2020 Al Bayt received three Global Sustainability Assessment System (GSAS) certifications from the Gulf Organisation for Research & Development (GORD) for design, construction practice, and energy efficiency

Located 35km (22 miles) from the Qatari capital of Doha, the stadium seats 68,895 across three distinct tiers. Seats from the upper tier will be removed after the World Cup and repurposed to create sporting facilities in Qatar and overseas. This is part of a wider initiative across all stadiums in use for the World Cup; Qatar’s three million inhabitants will not have the need for such large-capacity venues, so its stadia are modular in design.
For Al Bayt this means the sky box level will be turned into a five-star hotel, while a shopping centre, food court, gym and multipurpose hall will be incorporated into the stadium building.
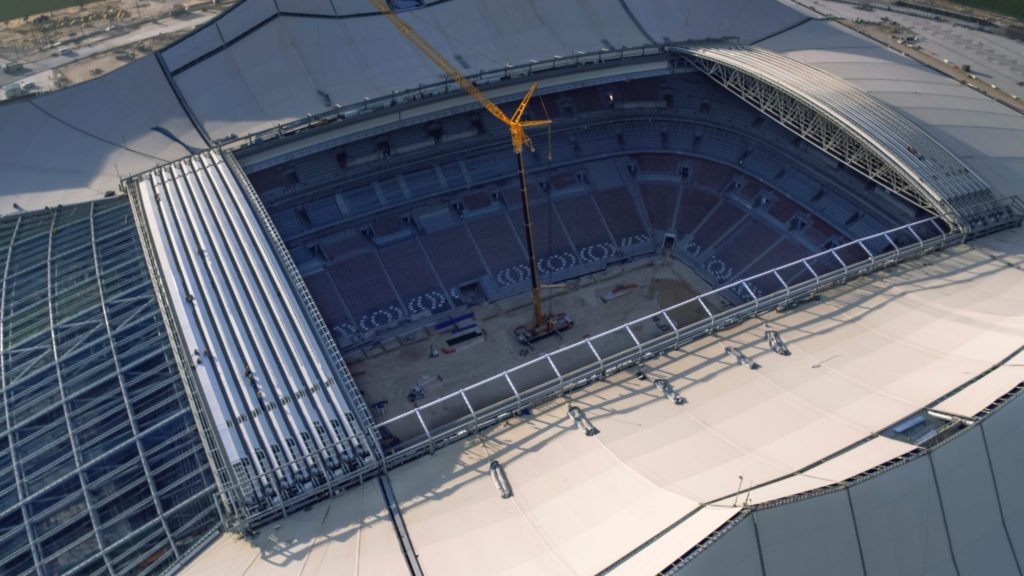
Owing to Qatar’s extremely hot climate, the interior also features a cooling system utilised across most – if not all, of Qatar’s world cup venues, and a retractable roof that takes 20 mins to open and/or close. Final cost of construction for Al Bayt Stadium was US$847m, as reported by Sky News.
974 Stadium
974 is one of Qatar’s more unusual stadia, indeed one of football’s more unusual venues. Known as Ras Abu Aboud Stadium prior to a November 20 launch event in 2021, it is the first temporary and entirely demountable venue in FIFA World Cup history, the concept for which was introduced by Madrid-based architecture firm Fenwick Iribarren.

Situated just 10km east of Doha and with a capacity of 40,000 seats, it is one of the smaller venues in use for the World Cup. Once the venue is dismantled it will make way for a large waterfront development. The stadium received a 5-star rating from the Global Sustainability Assessment System (GSAS) for both its design and construction, as the bowl seating negates the need for artificial air conditioning.
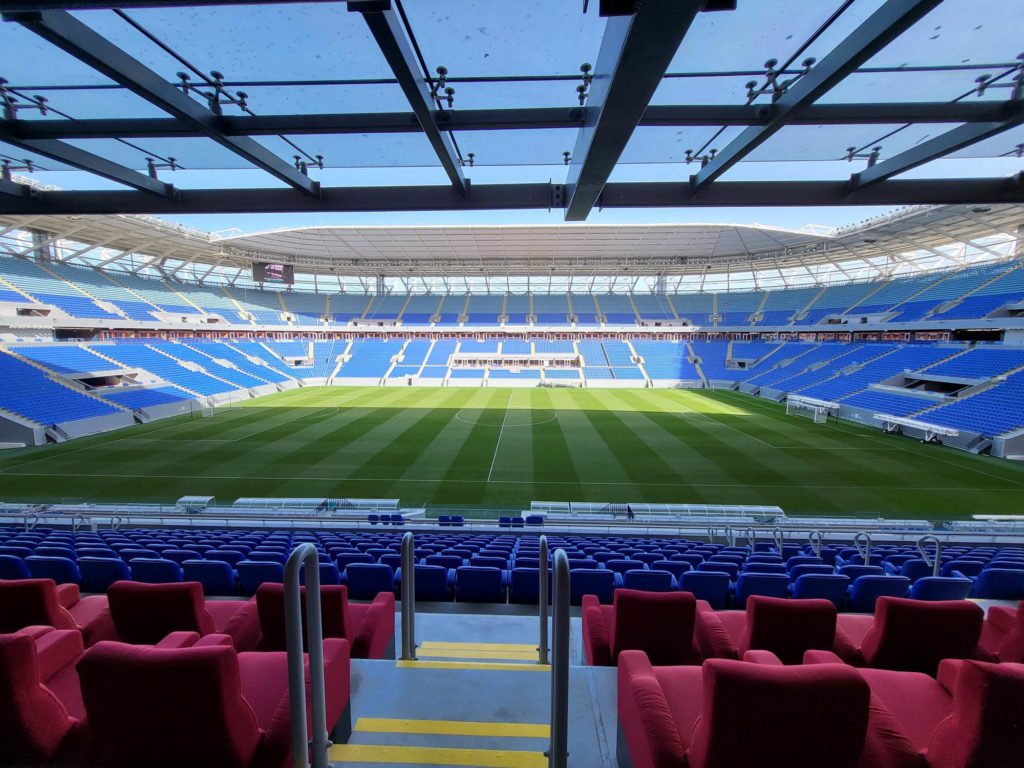
Lusail Stadium
20km north of Doha, the host stadium is the largest, with a total capacity of 88,966. The design mimics that of hand-crafted bowls of various description found across the Arab and Islamic world, with construction costs totalling US$767m.
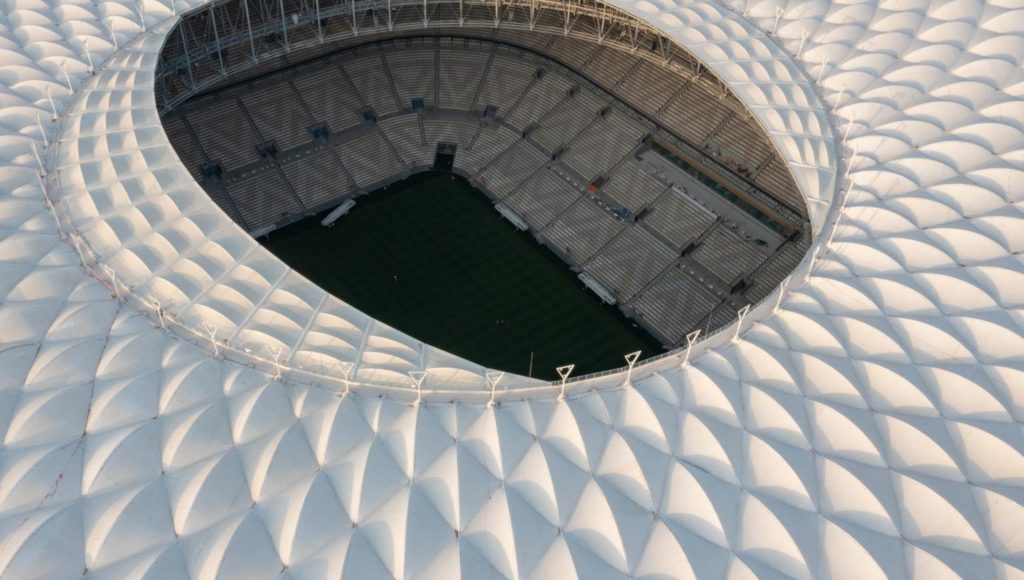
It will be converted into a community space of schools, shops, cafés, sporting facilities and health clinics after the conclusion of the World Cup, the last game of which will be played here on December 18. The stadium was jointly constructed by HBK Contracting (HBK) and China Railway Construction Corporation (CRCC), having been designed by Foster & Partners and Manica Architecture.
Khalifa International Stadium
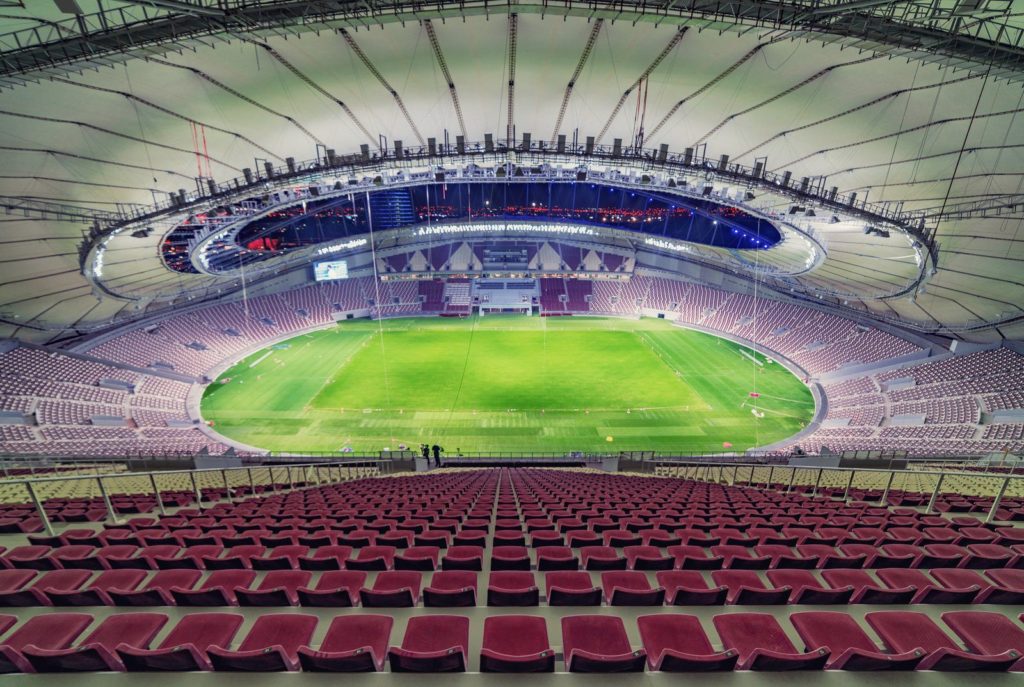
The stadium lies only 5km west of Doha and is named after Khalifa bin Hamad Al Thani, Qatar’s former Emir. This is one of the older stadia in Qatar, opened in 1976, expanded in 1986, and upgraded again for the 2006 Asian Games.
In preparing for the World Cup, its capacity ended up being reduced to 45,857. DAR was the primary design consultant.
Al Janoub Stadium

Located 22km south of Doha in Al Wakrah, Al Janoub Stadium was designed by AECOM and architect Zaha Hadid, through her architectural firm Zaha Hadid Architects. Its curvilinear roof draws inspiration from dhow boats, historically widespread in usage across the Persian Gulf, indeed throughout the Indian Ocean generally.
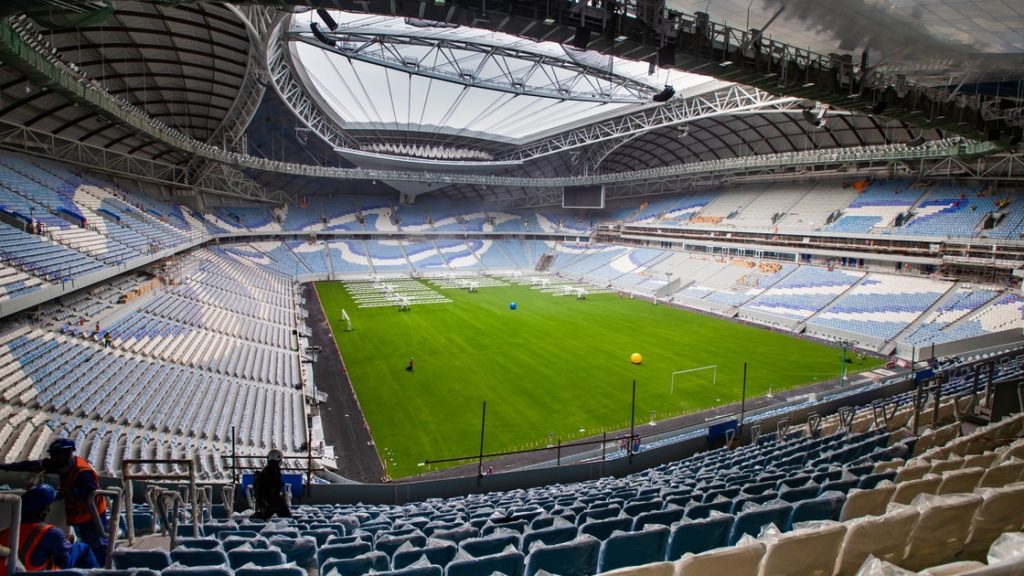
Modular in nature, the stadium’s capacity will be reduced from 44,325 to 20,000 after the tournament, with the excess seats being donated to football development projects overseas. Total development cost was US$578m.
Ahmad Bin Ali Stadium
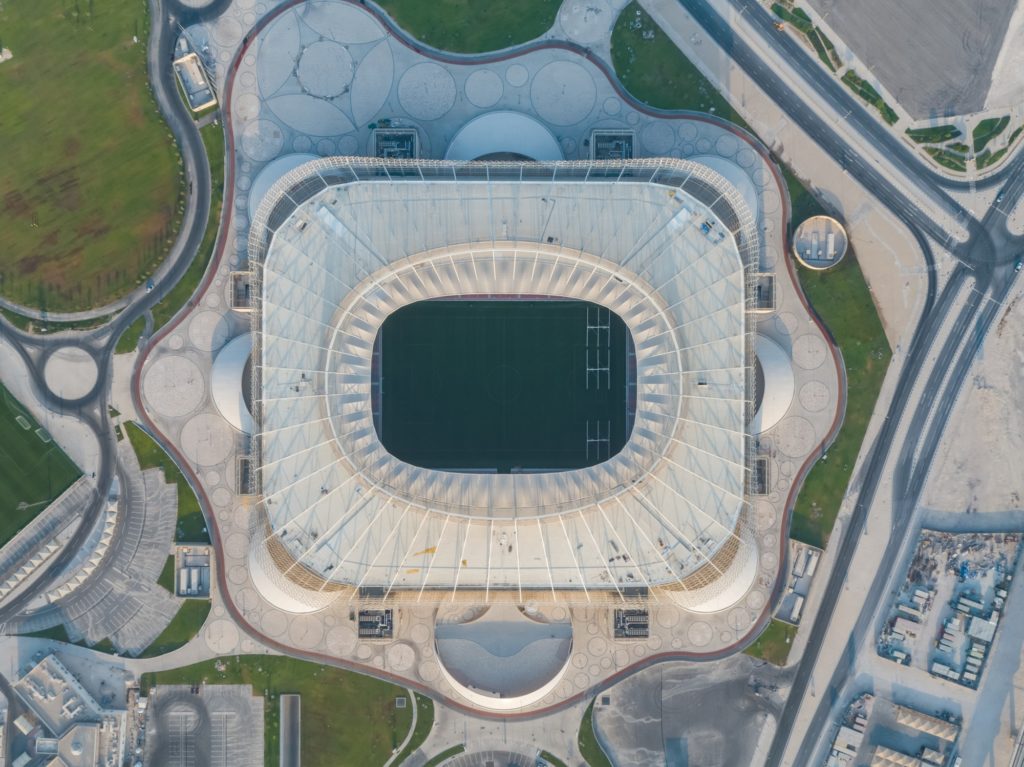
Formerly Al-Rayyan Stadium, this multi-purpose sports complex is named after Ahmad bin Ali Al Thani, Qatar’s Emir from 1960 until 1972. Up to 80% of the original stadium was used in the construction of the new venue, but its capacity was greatly increased from 21,282 to 45,032.
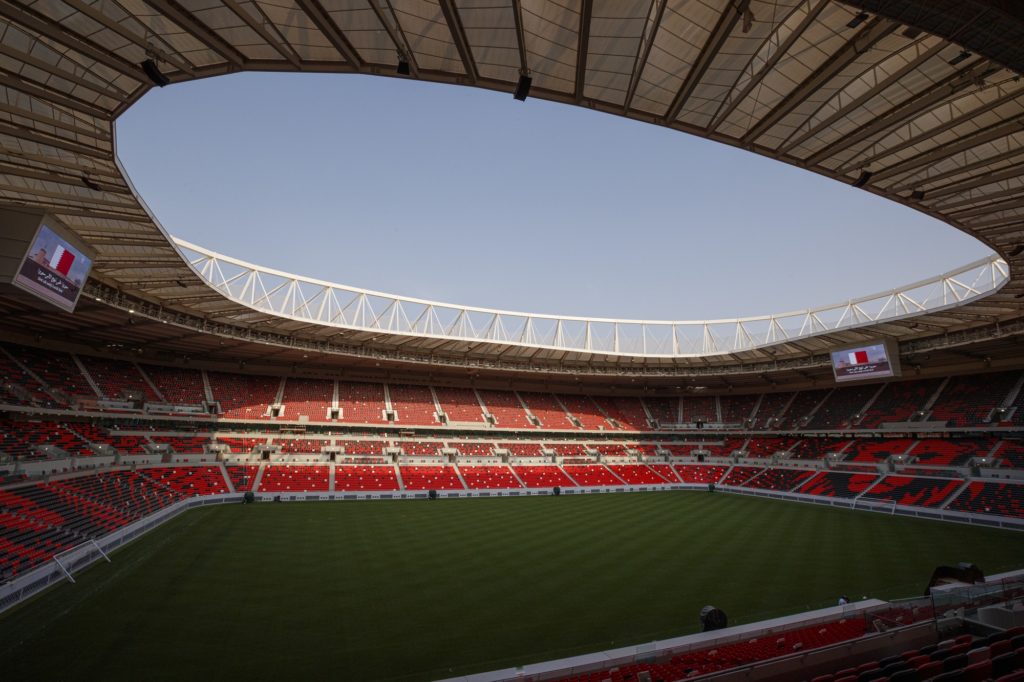
Located 20km west of Doha, the façade is intended to reflects the movement patterns of sand dunes, wile its geometric patterns reflect those of desert, native flora and fauna, as well as local and international trade.
Education City Stadium

Located 7km north-west of Doha, the building’s design is mimetic of a diamond – this is the stadium’s leitmotif – with the stadium also referred to as the Desert Diamond. 20% of its building materials are ‘green’, and in 2019 it received a five star rating from the Global Sustainability Assessment Program (GSAS).
 The stadium seats 44,667 within its namesake location, Education City, a hub of satellite campuses for eight Qatari universities. It was designed by Pattern Design and Fenwick Iribarren Architects.
The stadium seats 44,667 within its namesake location, Education City, a hub of satellite campuses for eight Qatari universities. It was designed by Pattern Design and Fenwick Iribarren Architects.
Al Thumama Stadium

Costing $US343m to build, Al Thumama Stadium lies 12km south of Doha. It derives its design from that of the gahfiya, a traditional woven cap adorned by men and boys across the Arab world which symbolises a coming of age, dignity and independence. It was designed by the Arab Engineering Bureau, with construction split as a joint venture between Al Jaber Engineering and Tekfen Construction.
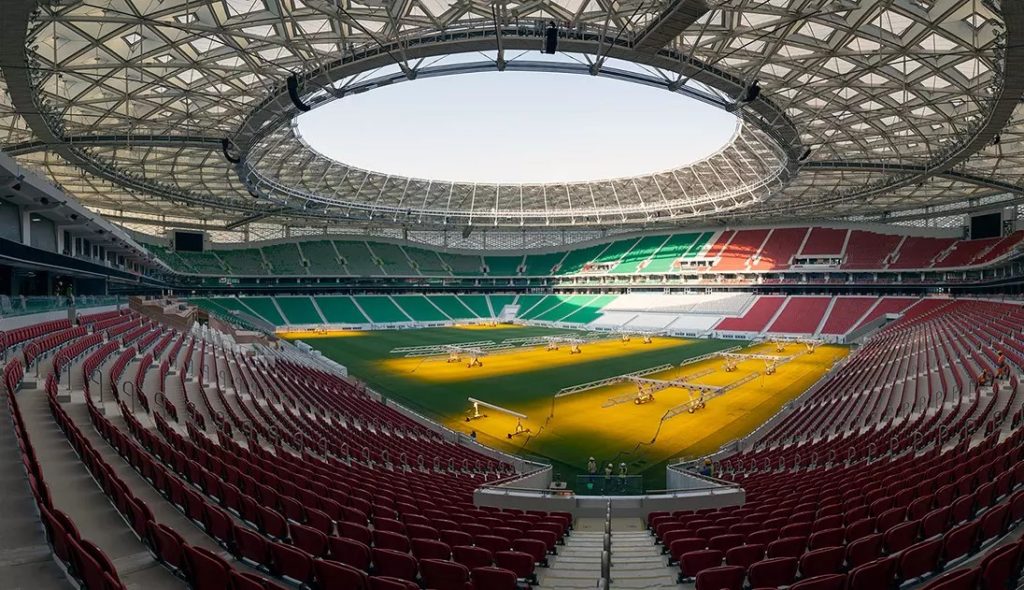
Al Thumamu Stadium has a seating capacity of 44,400, which like most other Qatar World Cup venues will be reduced, with seating and resources reallocated following the conclusion of the tournament.





