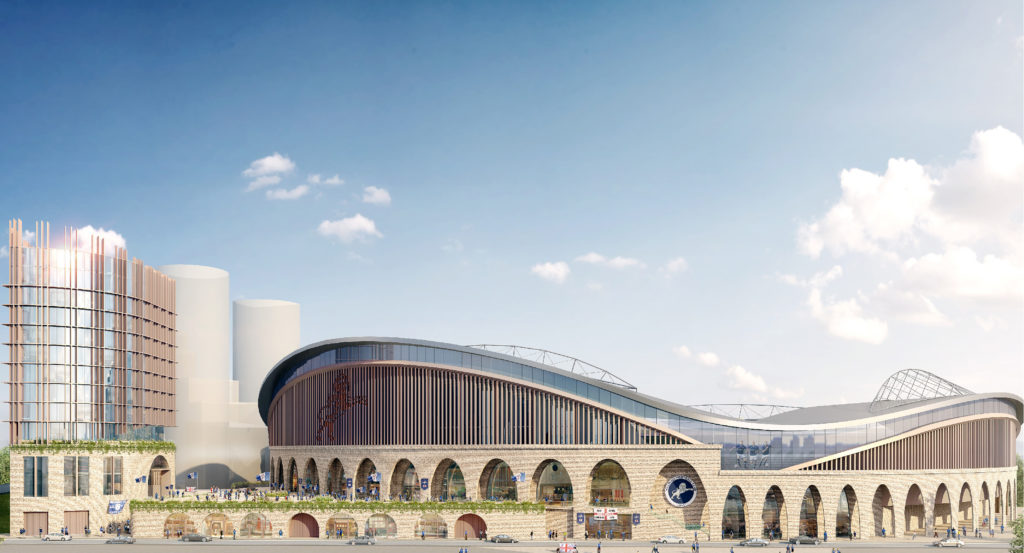English soccer side Millwall FC has received approval for a new expansion and redevelopment plan of its home stadium, The Den, which proposes a design to increase capacity and rejuvenate its surrounding areas.
The proposals under development include a strategy for incremental, phased expansion of the existing stadium, up to a total maximum capacity of 34,000 seats, built as additional upper tiers behind the existing seating bowl. This will not only provide the facilities needed to meet Premier League requirements – such as additional media and player accommodation – but also in time provide enhanced facilities for fans to transform their match day experience.

Renderings of the new Den were released by AFL Architects, with the London-based soccer stadium having a proposed design that is inspired by the club’s history and industrial past of its surrounding area. Internally, as much of the original stadium infrastructure as possible will be kept, to ensure the atmosphere of the Den is retained.


The development strategy is to retain as much of the existing stadium structure as possible while providing for a flexible phased uplift to both facilities and capacity over time. This not only maintains the stadium in use for fans, but minimizes demolition and construction waste. The design approach is to create spaces that are adaptable, flexible and multi-use, encouraging activity within and around the stadium seven days a week to make optimal use of resources and create a sustainable future for the club
Part of the proposal is the creation of a vibrant new public plaza at the heart of New Bermondsey, providing a valuable amenity for the surrounding community – new and old – as well as an engaging space for fans on match days. This is elevated over parking and service areas and accommodates retail, commercial and community use spaces along the street frontages. Complementing all of this will be flexible commercial space for events and conferencing, alongside residential developments that would drive additional funding to the surrounding site.
“This news is the best of all possible outcomes. Not only does the club have a clear plan for their future growth that retains their unique brand, but the wider South Bermondsey community reap the benefits,” said Bruce Caldwell, senior associate of AFL Architects.
“The retention of much of the existing stadium structure ensures is championing reuse in the built environment. We are also committed to using locally sourced traditional materials where possible, such as London Stock Brick for the stadium facades. It has been a long road for the club, but we are thrilled to be a part of this exciting, sustainable regeneration and look forward to putting the plans in motion.”





